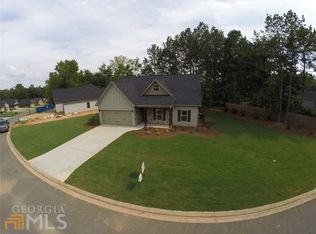Closed
$300,000
37 Round Rock Cir NE, Rome, GA 30161
4beds
1,682sqft
Single Family Residence
Built in 2014
9,147.6 Square Feet Lot
$305,100 Zestimate®
$178/sqft
$2,043 Estimated rent
Home value
$305,100
$290,000 - $320,000
$2,043/mo
Zestimate® history
Loading...
Owner options
Explore your selling options
What's special
Nestled in a serene neighborhood, this Contemporary gem invites you into a welcoming ambiance from the moment you approach the front door. Step inside to discover a spacious Cathedral Ceiling that opens up the living area, creating an airy and light-filled atmosphere. The open concept living room seamlessly flows into a modern kitchen adorned with sleek white cabinets and stainless steel appliances, perfect for culinary adventures and entertaining guests. As you explore further, you'll find four cozy bedrooms, each offering a unique retreat with carpeted floors for added comfort. The primary suite boasts a Double Vanity and a generous Walk-In Closet, providing convenience and ample storage space. Imagine unwinding by the fireplace on chilly evenings or enjoying a morning coffee in the fenced backyard, a private oasis for relaxation and outdoor gatherings. Conveniently located near shopping and dining options, this home offers the ideal blend of comfort, style, and accessibility. Experience the charm of Contemporary living in this inviting abode, where every detail is designed to make you feel at home.
Zillow last checked: 8 hours ago
Listing updated: September 05, 2024 at 08:00pm
Listed by:
Tressa Cagle 706-936-8699,
Key To Your Home Realty
Bought with:
Michael Hammock, 282019
Maximum One Realty Greater Atlanta
Source: GAMLS,MLS#: 10295884
Facts & features
Interior
Bedrooms & bathrooms
- Bedrooms: 4
- Bathrooms: 2
- Full bathrooms: 2
- Main level bathrooms: 2
- Main level bedrooms: 3
Kitchen
- Features: Pantry, Solid Surface Counters
Heating
- Electric
Cooling
- Central Air
Appliances
- Included: Dishwasher, Disposal, Electric Water Heater, Microwave, Oven
- Laundry: Other
Features
- Double Vanity, Master On Main Level, Other, Walk-In Closet(s)
- Flooring: Carpet, Other, Tile
- Windows: Double Pane Windows
- Basement: None
- Number of fireplaces: 1
- Fireplace features: Living Room
- Common walls with other units/homes: No Common Walls
Interior area
- Total structure area: 1,682
- Total interior livable area: 1,682 sqft
- Finished area above ground: 1,682
- Finished area below ground: 0
Property
Parking
- Parking features: Garage, Garage Door Opener
- Has garage: Yes
Features
- Levels: One
- Stories: 1
- Patio & porch: Patio
- Fencing: Back Yard,Fenced,Privacy
- Waterfront features: No Dock Or Boathouse
- Body of water: None
Lot
- Size: 9,147 sqft
- Features: Private
Details
- Additional structures: Other
- Parcel number: L11W 216
Construction
Type & style
- Home type: SingleFamily
- Architectural style: Contemporary
- Property subtype: Single Family Residence
Materials
- Wood Siding
- Foundation: Slab
- Roof: Composition
Condition
- Resale
- New construction: No
- Year built: 2014
Utilities & green energy
- Sewer: Public Sewer
- Water: Public
- Utilities for property: Electricity Available, Water Available
Community & neighborhood
Security
- Security features: Smoke Detector(s)
Community
- Community features: None
Location
- Region: Rome
- Subdivision: Keystone-Phs 2
HOA & financial
HOA
- Has HOA: No
- Services included: None
Other
Other facts
- Listing agreement: Exclusive Right To Sell
Price history
| Date | Event | Price |
|---|---|---|
| 9/4/2024 | Sold | $300,000-1.6%$178/sqft |
Source: | ||
| 8/16/2024 | Pending sale | $305,000$181/sqft |
Source: | ||
| 8/13/2024 | Price change | $305,000+1.7%$181/sqft |
Source: | ||
| 7/19/2024 | Pending sale | $299,900$178/sqft |
Source: | ||
| 7/2/2024 | Price change | $299,900-1.6%$178/sqft |
Source: | ||
Public tax history
| Year | Property taxes | Tax assessment |
|---|---|---|
| 2024 | $3,147 -4.5% | $128,984 +12.2% |
| 2023 | $3,296 +13.5% | $114,978 +17.4% |
| 2022 | $2,905 +7.1% | $97,906 +8.9% |
Find assessor info on the county website
Neighborhood: 30161
Nearby schools
GreatSchools rating
- 8/10Model Middle SchoolGrades: 5-7Distance: 1.8 mi
- 9/10Model High SchoolGrades: 8-12Distance: 1.9 mi
- 7/10Model Elementary SchoolGrades: PK-4Distance: 2 mi
Schools provided by the listing agent
- Elementary: Model
- Middle: Model
- High: Model
Source: GAMLS. This data may not be complete. We recommend contacting the local school district to confirm school assignments for this home.
Get pre-qualified for a loan
At Zillow Home Loans, we can pre-qualify you in as little as 5 minutes with no impact to your credit score.An equal housing lender. NMLS #10287.
