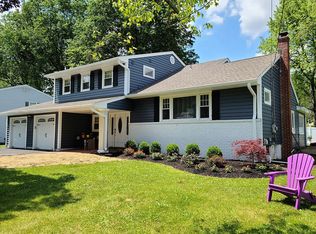Picturesque curb appeal. Meticulously updated &just blocks to vibrant downtown,schools & train. Backyard haven professionally landscaped, paver patio& completely fenced. Beautifully renovated kitchen offers lovely 42" Shaker cabinets, beveled subway tile backsplash, granite countertops &quality appliances. Move in ready with many tasteful improvements.Updated tiled baths. Abundance of gleaming refinished hardwood flooring. All newer windows including lovely front bay window. Beautiful front door w/transoms. Recessed & custom lighting. Remodeled family room has radiant heated flooring, crown molding & newer sliders to private paver patio. Newer CAC &HWH . Freshly painted in gorgeous color pallet. Garage direct entry into house.Adjust heat/air etc.remotely. Stellar schools &amazing community.Walk to town pool.
This property is off market, which means it's not currently listed for sale or rent on Zillow. This may be different from what's available on other websites or public sources.
