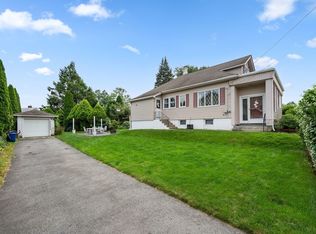Sold for $465,000
$465,000
37 Rollinson Rd, Worcester, MA 01606
3beds
1,445sqft
Single Family Residence
Built in 1922
4,500 Square Feet Lot
$477,700 Zestimate®
$322/sqft
$2,803 Estimated rent
Home value
$477,700
$435,000 - $525,000
$2,803/mo
Zestimate® history
Loading...
Owner options
Explore your selling options
What's special
** OFFER DEADLINE MONDAY OCTOBER 7TH 4:00PM** Adorable, sun filled bungalow in picture perfect Upper Burncoat neighborhood. Kept in wonderful condition, move in ready! First floor showcases a large enclosed front porch, living room with tray ceilings, dining room with built ins and wainscoting, office, modern kitchen with stone counters and stainless appliances, spacious mudroom and half bath. Second floor has a cathedral ceiling primary bedroom with two walk-in closets! Two more bedrooms and a full bath complete this level. Hardwood in most rooms, windows have all been replaced, and there are two ductless splits for heat and cooling. Recent interior paint throughout. There is a large freshly painted deck off the back of the house, and the professionally landscaped yard is enclosed with white vinyl fencing. Perennials along the front, sides and back of the home with Arbor Vitae across the back of the yard for privacy. Amazing location, this is a do not miss!
Zillow last checked: 8 hours ago
Listing updated: January 13, 2025 at 11:19am
Listed by:
Deb Covino 508-612-1131,
Lamacchia Realty, Inc. 508-425-7372
Bought with:
Michael C. Deluca
Coldwell Banker Realty - Worcester
Source: MLS PIN,MLS#: 73298176
Facts & features
Interior
Bedrooms & bathrooms
- Bedrooms: 3
- Bathrooms: 2
- Full bathrooms: 1
- 1/2 bathrooms: 1
Primary bedroom
- Features: Ceiling Fan(s), Walk-In Closet(s), Flooring - Hardwood
- Level: Second
- Area: 165
- Dimensions: 15 x 11
Bedroom 2
- Features: Ceiling Fan(s), Closet, Flooring - Hardwood
- Level: Second
- Area: 130
- Dimensions: 13 x 10
Bedroom 3
- Features: Ceiling Fan(s), Closet, Flooring - Hardwood
- Level: Second
- Area: 108
- Dimensions: 12 x 9
Primary bathroom
- Features: No
Bathroom 1
- Features: Bathroom - Half, Flooring - Stone/Ceramic Tile, Countertops - Stone/Granite/Solid
- Level: First
- Area: 45
- Dimensions: 9 x 5
Bathroom 2
- Features: Bathroom - Full, Bathroom - Tiled With Shower Stall, Bathroom - Tiled With Tub, Bathroom - With Tub & Shower, Closet - Linen, Flooring - Laminate, Countertops - Stone/Granite/Solid
- Level: Second
- Area: 56
- Dimensions: 8 x 7
Dining room
- Features: Closet/Cabinets - Custom Built, Flooring - Hardwood, Window(s) - Bay/Bow/Box
- Level: First
- Area: 165
- Dimensions: 11 x 15
Kitchen
- Features: Flooring - Hardwood, Countertops - Stone/Granite/Solid, Recessed Lighting, Stainless Steel Appliances, Gas Stove
- Level: First
- Area: 180
- Dimensions: 12 x 15
Living room
- Features: Coffered Ceiling(s), Flooring - Hardwood, Cable Hookup
- Level: First
- Area: 240
- Dimensions: 20 x 12
Office
- Features: Flooring - Hardwood
- Level: First
- Area: 63
- Dimensions: 7 x 9
Heating
- Hot Water, Heat Pump, Natural Gas, Electric, Ductless
Cooling
- Heat Pump, Ductless
Appliances
- Included: Gas Water Heater, Water Heater, Range, Dishwasher, Disposal, Microwave, Refrigerator, Washer, Dryer
- Laundry: Electric Dryer Hookup, Washer Hookup, In Basement
Features
- Office
- Flooring: Tile, Vinyl, Hardwood, Flooring - Hardwood
- Doors: Insulated Doors
- Windows: Insulated Windows
- Basement: Full,Interior Entry,Concrete,Unfinished
- Has fireplace: No
Interior area
- Total structure area: 1,445
- Total interior livable area: 1,445 sqft
Property
Parking
- Total spaces: 2
- Parking features: Paved Drive, Off Street, Paved
- Uncovered spaces: 2
Features
- Patio & porch: Porch - Enclosed, Deck - Wood
- Exterior features: Porch - Enclosed, Deck - Wood, Rain Gutters, Professional Landscaping, Fenced Yard
- Fencing: Fenced
Lot
- Size: 4,500 sqft
- Features: Cleared, Level
Details
- Foundation area: 0
- Parcel number: M:23 B:034 L:00028,1784402
- Zoning: RS-7
Construction
Type & style
- Home type: SingleFamily
- Architectural style: Bungalow
- Property subtype: Single Family Residence
Materials
- Frame
- Foundation: Stone
- Roof: Shingle
Condition
- Year built: 1922
Utilities & green energy
- Electric: Circuit Breakers
- Sewer: Public Sewer
- Water: Public
- Utilities for property: for Gas Range, for Electric Dryer, Washer Hookup
Green energy
- Energy efficient items: Thermostat
Community & neighborhood
Community
- Community features: Public Transportation, Shopping, Walk/Jog Trails, Golf, Highway Access, Public School, University
Location
- Region: Worcester
- Subdivision: Burncoat
Other
Other facts
- Road surface type: Paved
Price history
| Date | Event | Price |
|---|---|---|
| 1/13/2025 | Sold | $465,000+3.6%$322/sqft |
Source: MLS PIN #73298176 Report a problem | ||
| 10/3/2024 | Listed for sale | $449,000+138.8%$311/sqft |
Source: MLS PIN #73298176 Report a problem | ||
| 2/5/2021 | Sold | $188,000-12.6%$130/sqft |
Source: Public Record Report a problem | ||
| 5/29/2015 | Sold | $215,000+2.4%$149/sqft |
Source: Public Record Report a problem | ||
| 4/22/2015 | Pending sale | $210,000$145/sqft |
Source: RE/MAX Advantage 1 #71818299 Report a problem | ||
Public tax history
| Year | Property taxes | Tax assessment |
|---|---|---|
| 2025 | $5,583 +3.2% | $423,300 +7.6% |
| 2024 | $5,408 +3.1% | $393,300 +7.5% |
| 2023 | $5,244 +8.4% | $365,700 +15% |
Find assessor info on the county website
Neighborhood: 01606
Nearby schools
GreatSchools rating
- 3/10Burncoat Street Preparatory SchoolGrades: K-6Distance: 0.5 mi
- 3/10Burncoat Middle SchoolGrades: 7-8Distance: 1.2 mi
- 2/10Burncoat Senior High SchoolGrades: 9-12Distance: 1.2 mi
Get a cash offer in 3 minutes
Find out how much your home could sell for in as little as 3 minutes with a no-obligation cash offer.
Estimated market value$477,700
Get a cash offer in 3 minutes
Find out how much your home could sell for in as little as 3 minutes with a no-obligation cash offer.
Estimated market value
$477,700
