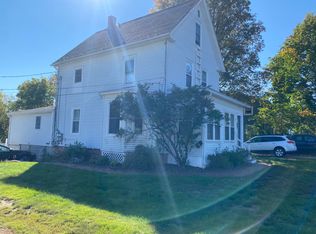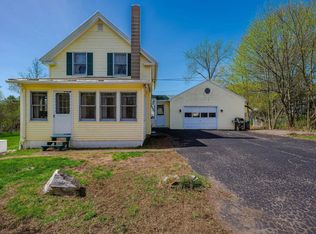Calling First Time Home Buyers! Great vibe and stylish interior with many recent upgrades. Large, welcoming living room with cathedral ceiling, high-end, "wood-like" laminate floor, door to the deck and a picture window that overlooks the back yard. Charming dining area with hardwood floors is open to the chef's kitchen which has newer, stainless steel appliances including a gas range and dishwasher, refurbished cabinets and a black and white ceramic tile floor. The family room offers extra space for reading, home office or quiet getaway room. 1 full bath on the first floor, 3 bedrooms and a 1/2 bath on the second floor with room to add a shower. High-end Viessmann boiler installed in Feb. 2020. All systems in excellent condition. Marshwood School system for the upper grades.
This property is off market, which means it's not currently listed for sale or rent on Zillow. This may be different from what's available on other websites or public sources.


