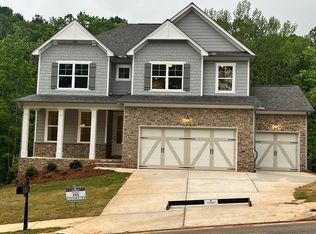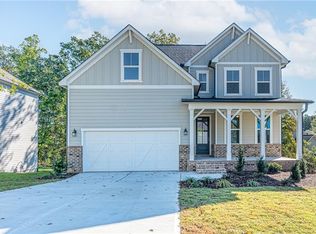Executive home with upgrades galore throughout this home. Totally updated kitchen, very large open floor plan, bedroom and full bath on main, hardwoods everywhere except for bedrooms, gorgeous light fixtures, tall 10'+ ceilings, located in a quiet cul-de-sac. Upper level has 4 large bedrooms and 3 full baths with updated Master bath plus a private area for an office. Enjoy and relax in a covered screen porch adjacent to kitchen area behind beautiful double glass doors. Huge Terrace level plumbed and ready for completion of an in-law/teen suite including kitchen, bedroom and bathroom, separate laundry room, family room, recreation room and/or play area and plenty of storage area. Brick foundation and Concrete siding. New roof, 3 car Garage, Excellent Schools.
This property is off market, which means it's not currently listed for sale or rent on Zillow. This may be different from what's available on other websites or public sources.

