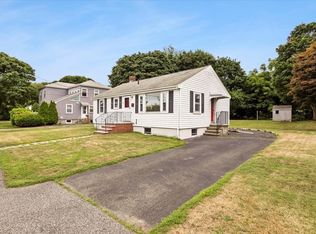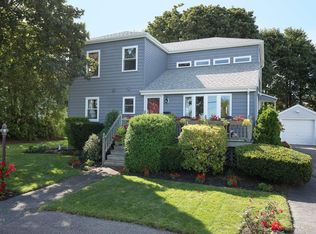Sold for $950,000 on 05/16/24
$950,000
37 Riverside Ave, Milton, MA 02186
3beds
1,627sqft
Single Family Residence
Built in 1952
7,789 Square Feet Lot
$953,800 Zestimate®
$584/sqft
$3,936 Estimated rent
Home value
$953,800
$897,000 - $1.02M
$3,936/mo
Zestimate® history
Loading...
Owner options
Explore your selling options
What's special
Views abound in this meticulous Milton property tucked away on a quiet, dead end street. Enjoy the Boston skyline from the front living room or the golf course from the rear family room. Views are nice but the kitchen/dining area is the real showstopper! Thoughtfully designed during a 2019 addition, features include a combination of quartzite and granite countertops, a gas range, wall oven and convection microwave. A chef's delight! Even with abundant cabinet space, there is a walk in pantry tucked behind a custom sliding barn door. The renovation also included a new roof, boiler, central AC, garage door, upgraded electrical, beautiful stonework out front and a huge deck. The lower level already has heat, a fireplace and a bathroom with a shower. It could be easily be finished off if you wanted some flex space for a home gym, office or a third living area. Besides being an entertainer's dream inside and out, this house is ideally located for a quick commute into Boston!!
Zillow last checked: 8 hours ago
Listing updated: May 16, 2024 at 08:58am
Listed by:
Kathy McDevitt 617-549-5739,
Kelley & Rege Properties, Inc. 617-696-6100
Bought with:
Jeffrey Serowick
Coldwell Banker Realty - Scituate
Source: MLS PIN,MLS#: 73220547
Facts & features
Interior
Bedrooms & bathrooms
- Bedrooms: 3
- Bathrooms: 2
- Full bathrooms: 2
Primary bedroom
- Features: Flooring - Hardwood
- Level: First
Bedroom 2
- Features: Flooring - Hardwood
- Level: First
Bedroom 3
- Features: Flooring - Hardwood
- Level: First
Bathroom 1
- Features: Bathroom - Full, Bathroom - With Tub & Shower, Skylight, Cathedral Ceiling(s)
- Level: First
Bathroom 2
- Features: Bathroom - Tiled With Shower Stall
- Level: Basement
Dining room
- Features: Closet/Cabinets - Custom Built, Flooring - Hardwood
- Level: First
Family room
- Features: Flooring - Hardwood, Deck - Exterior
- Level: First
Kitchen
- Features: Flooring - Hardwood, Countertops - Upgraded, Kitchen Island, Cabinets - Upgraded
- Level: First
Living room
- Features: Flooring - Hardwood
- Level: First
Heating
- Baseboard, Hot Water, Natural Gas, Fireplace(s)
Cooling
- Central Air
Appliances
- Laundry: Gas Dryer Hookup, In Basement
Features
- Bonus Room
- Basement: Garage Access,Sump Pump
- Number of fireplaces: 1
Interior area
- Total structure area: 1,627
- Total interior livable area: 1,627 sqft
Property
Parking
- Total spaces: 6
- Parking features: Attached, Under, Paved Drive, Off Street, Paved
- Attached garage spaces: 1
- Uncovered spaces: 5
Features
- Patio & porch: Deck
- Exterior features: Deck
Lot
- Size: 7,789 sqft
- Features: Level
Details
- Parcel number: 130971
- Zoning: RES
Construction
Type & style
- Home type: SingleFamily
- Architectural style: Ranch
- Property subtype: Single Family Residence
Materials
- Foundation: Concrete Perimeter
Condition
- Year built: 1952
Utilities & green energy
- Electric: 200+ Amp Service
- Sewer: Public Sewer
- Water: Public
- Utilities for property: for Gas Range, for Gas Dryer
Community & neighborhood
Community
- Community features: Golf, Bike Path
Location
- Region: Milton
Other
Other facts
- Road surface type: Paved
Price history
| Date | Event | Price |
|---|---|---|
| 5/16/2024 | Sold | $950,000+9.3%$584/sqft |
Source: MLS PIN #73220547 Report a problem | ||
| 4/8/2024 | Contingent | $869,000$534/sqft |
Source: MLS PIN #73220547 Report a problem | ||
| 4/5/2024 | Listed for sale | $869,000+117.3%$534/sqft |
Source: MLS PIN #73220547 Report a problem | ||
| 5/1/2007 | Sold | $400,000+4.7%$246/sqft |
Source: Public Record Report a problem | ||
| 3/30/2005 | Sold | $382,000$235/sqft |
Source: Public Record Report a problem | ||
Public tax history
| Year | Property taxes | Tax assessment |
|---|---|---|
| 2025 | $7,737 +4.4% | $697,700 +2.8% |
| 2024 | $7,411 +1.7% | $678,700 +6.2% |
| 2023 | $7,287 +1.2% | $639,200 +10.7% |
Find assessor info on the county website
Neighborhood: 02186
Nearby schools
GreatSchools rating
- 9/10Collicot Elementary SchoolGrades: K-5Distance: 1.4 mi
- 7/10Charles S Pierce Middle SchoolGrades: 6-8Distance: 2.2 mi
- 9/10Milton High SchoolGrades: 9-12Distance: 2.6 mi
Get a cash offer in 3 minutes
Find out how much your home could sell for in as little as 3 minutes with a no-obligation cash offer.
Estimated market value
$953,800
Get a cash offer in 3 minutes
Find out how much your home could sell for in as little as 3 minutes with a no-obligation cash offer.
Estimated market value
$953,800

