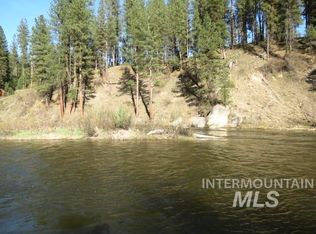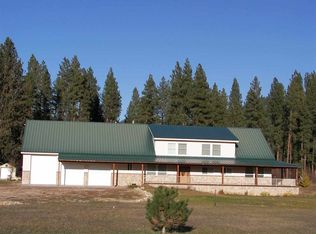Sold
Price Unknown
37 River Ranch Rd, Garden Valley, ID 83622
4beds
4baths
2,988sqft
Single Family Residence
Built in 2008
2.95 Acres Lot
$1,039,200 Zestimate®
$--/sqft
$3,680 Estimated rent
Home value
$1,039,200
Estimated sales range
Not available
$3,680/mo
Zestimate® history
Loading...
Owner options
Explore your selling options
What's special
Surrounded by beautiful mountains, 37 River Ranch Rd is the haven you have dreamed of! This expansive 2.95 acre lot is private and beautifully maintained. Enjoy year round spectacular views of the Middle Fork of the Payette River and surrounding mountains. Easy river access with over 350+ feet of river frontage, making it a relaxing summer getaway. Swim, tube the river, or paddleboard all summer long! Featuring 2 master suites, this home is luxury for the whole family. The upper balcony decks and covered gazebo are perfect places to spend quality time in the tranquility of the outdoors and are spacious enough to accommodate many guests. The kitchen has custom cherry cabinets, a dual dishwasher, a walk-in pantry, and your very own dumbwaiter for bringing groceries in from the garage! Downstairs features a heated garage, two very spacious bedrooms and a great room. There is a fully outfitted media room, a game room and billiards table, and whole home generator: all included. Up to date on maintenance too!
Zillow last checked: 8 hours ago
Listing updated: November 08, 2024 at 04:28pm
Listed by:
Lisa Willey 208-582-1227,
Garden Valley Properties
Bought with:
Lara Alexander
Garden Valley Homes & Land
Source: IMLS,MLS#: 98925135
Facts & features
Interior
Bedrooms & bathrooms
- Bedrooms: 4
- Bathrooms: 4
- Main level bathrooms: 1
- Main level bedrooms: 2
Primary bedroom
- Level: Upper
- Area: 216
- Dimensions: 18 x 12
Bedroom 2
- Level: Upper
- Area: 225
- Dimensions: 15 x 15
Bedroom 3
- Level: Main
- Area: 143
- Dimensions: 11 x 13
Bedroom 4
- Level: Main
- Area: 169
- Dimensions: 13 x 13
Family room
- Level: Main
- Area: 250
- Dimensions: 10 x 25
Kitchen
- Level: Upper
- Area: 144
- Dimensions: 18 x 8
Heating
- Electric
Cooling
- Central Air
Appliances
- Included: Electric Water Heater, Dishwasher, Disposal, Oven/Range Freestanding, Refrigerator, Other, Water Softener Owned, Gas Oven, Gas Range
Features
- Bath-Master, Bed-Master Main Level, Great Room, Two Master Bedrooms, Double Vanity, Walk-In Closet(s), Breakfast Bar, Pantry, Granite Counters, Number of Baths Main Level: 1, Number of Baths Upper Level: 2.5, Bonus Room Size: 10x13, Bonus Room Level: Main
- Flooring: Hardwood, Carpet, Concrete, Laminate
- Basement: Walk-Out Access
- Has fireplace: Yes
- Fireplace features: Propane
Interior area
- Total structure area: 2,988
- Total interior livable area: 2,988 sqft
- Finished area above ground: 2,988
- Finished area below ground: 0
Property
Parking
- Total spaces: 3
- Parking features: Attached, Carport, Garage (Drive Through Doors)
- Attached garage spaces: 2
- Carport spaces: 1
- Covered spaces: 3
- Details: Garage: 13x25, Garage Door: 9x9
Features
- Levels: Two
- Patio & porch: Covered Patio/Deck
- Has spa: Yes
- Spa features: Bath
- Has view: Yes
- Waterfront features: Waterfront
Lot
- Size: 2.95 Acres
- Features: 1 - 4.99 AC, Garden, Horses, Irrigation Available, Views, Winter Access, Auto Sprinkler System
Details
- Additional structures: Shed(s)
- Parcel number: RP001010010040
- Horses can be raised: Yes
Construction
Type & style
- Home type: SingleFamily
- Property subtype: Single Family Residence
Materials
- Frame, HardiPlank Type
- Roof: Metal
Condition
- Year built: 2008
Details
- Builder name: Minton
Utilities & green energy
- Sewer: Septic Tank
- Water: Well
- Utilities for property: Cable Connected, Broadband Internet
Community & neighborhood
Location
- Region: Garden Valley
- Subdivision: River Ranch Bo
HOA & financial
HOA
- Has HOA: Yes
- HOA fee: $400 annually
Other
Other facts
- Listing terms: Cash,Conventional,1031 Exchange,FHA,VA Loan
- Ownership: Fee Simple
Price history
Price history is unavailable.
Public tax history
| Year | Property taxes | Tax assessment |
|---|---|---|
| 2024 | $3,998 +14% | $1,321,388 +9.2% |
| 2023 | $3,508 -18.6% | $1,210,469 -0.3% |
| 2022 | $4,309 -4.6% | $1,214,689 +73.7% |
Find assessor info on the county website
Neighborhood: 83622
Nearby schools
GreatSchools rating
- 4/10Garden Valley SchoolGrades: PK-12Distance: 6.3 mi
Schools provided by the listing agent
- Elementary: Garden Vly
- Middle: Garden Valley
- High: Garden Valley
- District: Garden Valley School District #71
Source: IMLS. This data may not be complete. We recommend contacting the local school district to confirm school assignments for this home.

