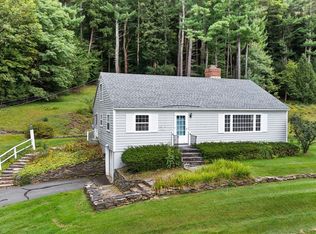Closed
Listed by:
Heidi Reiss,
Coldwell Banker LIFESTYLES - Hanover Cell:603-443-0895
Bought with: Martha E. Diebold/Hanover
$1,710,000
37 Rip Road, Hanover, NH 03755
4beds
3,810sqft
Ranch
Built in 1957
1.15 Acres Lot
$1,771,500 Zestimate®
$449/sqft
$4,986 Estimated rent
Home value
$1,771,500
$1.56M - $2.02M
$4,986/mo
Zestimate® history
Loading...
Owner options
Explore your selling options
What's special
This well cared for home is perfectly situated in the coveted Rip Road neighborhood within walking distance of the Ray Elementary School and the Storrs Pond Recreation area. It has 4 bedrooms, 3 baths and features granite counters, tiled baths, hardwood floors, an oversized private master suite with 2 walk-in closets, a spacious family room with built-ins and a fireplace, a screened porch, a huge finished basement which is perfect as a media, rec or exercise room and features its own 3/4 bath. The quality and craftsmanship of the beautiful fir wood details featured throughout the house, including an office nook, brings warmth and unity. There is also ample storage with a 2 bay garage and a separate single bay garage which is ideal for bikes, trash, etc. or turn it into a workshop! Located just minutes to Main Street and Dartmouth College and 10 mins to Dartmouth Health, perfect for those seeking convenience and community.
Zillow last checked: 8 hours ago
Listing updated: January 06, 2025 at 09:15am
Listed by:
Heidi Reiss,
Coldwell Banker LIFESTYLES - Hanover Cell:603-443-0895
Bought with:
Jane Darrach
Martha E. Diebold/Hanover
Source: PrimeMLS,MLS#: 5021391
Facts & features
Interior
Bedrooms & bathrooms
- Bedrooms: 4
- Bathrooms: 3
- Full bathrooms: 2
- 3/4 bathrooms: 1
Heating
- Oil, Baseboard
Cooling
- None
Appliances
- Included: Electric Cooktop, Dishwasher, Dryer, Freezer, Microwave, Refrigerator, Washer
- Laundry: 1st Floor Laundry
Features
- Dining Area, Kitchen Island, Primary BR w/ BA, Natural Light, Natural Woodwork, Indoor Storage, Walk-In Closet(s)
- Flooring: Hardwood, Other, Tile, Vinyl Plank
- Windows: Window Treatments
- Basement: Climate Controlled,Concrete,Daylight,Finished,Full,Insulated,Interior Stairs,Storage Space,Exterior Entry,Interior Entry
- Attic: Pull Down Stairs
- Number of fireplaces: 1
- Fireplace features: 1 Fireplace
Interior area
- Total structure area: 4,091
- Total interior livable area: 3,810 sqft
- Finished area above ground: 2,696
- Finished area below ground: 1,114
Property
Parking
- Total spaces: 3
- Parking features: Paved
- Garage spaces: 3
Features
- Levels: Two
- Stories: 2
- Patio & porch: Covered Porch, Screened Porch
Lot
- Size: 1.15 Acres
- Features: Landscaped, Sloped, Trail/Near Trail, Near School(s)
Details
- Parcel number: HNOVM044B031L001
- Zoning description: SR1
Construction
Type & style
- Home type: SingleFamily
- Architectural style: Contemporary,Ranch
- Property subtype: Ranch
Materials
- Wood Frame
- Foundation: Concrete
- Roof: Metal,Standing Seam
Condition
- New construction: No
- Year built: 1957
Utilities & green energy
- Electric: Circuit Breakers
- Sewer: Public Sewer
- Utilities for property: Cable
Community & neighborhood
Location
- Region: Hanover
Other
Other facts
- Road surface type: Paved
Price history
| Date | Event | Price |
|---|---|---|
| 1/3/2025 | Sold | $1,710,000+3.6%$449/sqft |
Source: | ||
| 11/12/2024 | Contingent | $1,650,000$433/sqft |
Source: | ||
| 11/7/2024 | Listed for sale | $1,650,000+182.1%$433/sqft |
Source: | ||
| 8/8/2003 | Sold | $585,000$154/sqft |
Source: Public Record Report a problem | ||
Public tax history
| Year | Property taxes | Tax assessment |
|---|---|---|
| 2024 | $19,871 +3.9% | $1,031,200 |
| 2023 | $19,118 +4.2% | $1,031,200 |
| 2022 | $18,345 +12.4% | $1,031,200 |
Find assessor info on the county website
Neighborhood: 03755
Nearby schools
GreatSchools rating
- 9/10Bernice A. Ray SchoolGrades: K-5Distance: 0.3 mi
- 8/10Frances C. Richmond SchoolGrades: 6-8Distance: 0.5 mi
- 9/10Hanover High SchoolGrades: 9-12Distance: 1.5 mi
Schools provided by the listing agent
- Elementary: Bernice A. Ray School
- Middle: Frances C. Richmond Middle Sch
- High: Hanover High School
- District: Hanover Sch District SAU #70
Source: PrimeMLS. This data may not be complete. We recommend contacting the local school district to confirm school assignments for this home.

Get pre-qualified for a loan
At Zillow Home Loans, we can pre-qualify you in as little as 5 minutes with no impact to your credit score.An equal housing lender. NMLS #10287.
