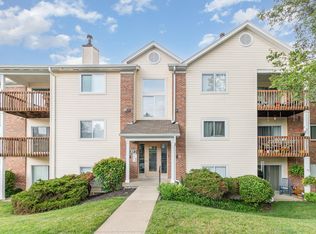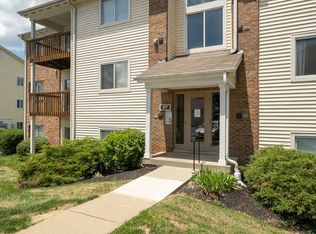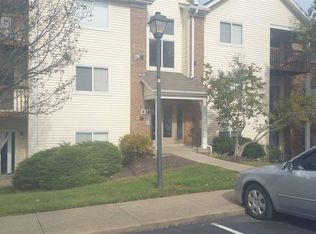Sold for $150,000
$150,000
37 Rio Grande Cir APT 9, Florence, KY 41042
2beds
956sqft
Condominium, Residential
Built in 1991
-- sqft lot
$153,700 Zestimate®
$157/sqft
$1,481 Estimated rent
Home value
$153,700
$143,000 - $166,000
$1,481/mo
Zestimate® history
Loading...
Owner options
Explore your selling options
What's special
BEST value on the market today in this community! This top floor units vaulted ceilings open up your living space and a wood burning fireplace is there for cozier moments! This property has it's own garage and storage closet. The Village of Southfork is close to all of the new retail development in Union and the community also offers a pool, billiard room and workout area for your enjoyment! This unit comes with a washer and dryer as well as all of the kitchen appliances to make owning your own place even more affordable!
Zillow last checked: 8 hours ago
Listing updated: January 07, 2026 at 01:49pm
Listed by:
Aileen Taylor 859-322-5885,
Huff Realty - Florence
Bought with:
Susan Huff, 181847
Huff Realty - Florence
Source: NKMLS,MLS#: 629718
Facts & features
Interior
Bedrooms & bathrooms
- Bedrooms: 2
- Bathrooms: 2
- Full bathrooms: 2
Primary bedroom
- Features: Walk-In Closet(s), Bath Adjoins, Ceiling Fan(s), Vinyl Flooring
- Level: First
- Area: 176
- Dimensions: 16 x 11
Bedroom 2
- Features: Walk-In Closet(s), Carpet Flooring
- Level: First
- Area: 132
- Dimensions: 12 x 11
Bathroom 2
- Features: Tub With Shower, Tile Flooring, Full Finished Bath
- Level: First
- Area: 40
- Dimensions: 8 x 5
Entry
- Features: Closet(s), Vinyl Flooring
- Level: First
- Area: 48
- Dimensions: 12 x 4
Kitchen
- Features: Tile Flooring, Wood Cabinets
- Level: First
- Area: 70
- Dimensions: 10 x 7
Laundry
- Level: First
- Area: 40
- Dimensions: 8 x 5
Living room
- Features: Fireplace(s), Vinyl Flooring, Walk-Out Access
- Level: First
- Area: 210
- Dimensions: 15 x 14
Primary bath
- Features: Shower, Tile Flooring
- Level: First
- Area: 40
- Dimensions: 8 x 5
Heating
- Electric
Cooling
- Central Air
Appliances
- Included: Electric Oven, Electric Range, Dishwasher, Disposal, Dryer, Refrigerator, Washer
- Laundry: Electric Dryer Hookup, Main Level
Features
- Laminate Counters, Walk-In Closet(s), Storage, Pantry, Open Floorplan, Breakfast Bar, Ceiling Fan(s)
- Windows: Slider Window(s)
- Number of fireplaces: 1
- Fireplace features: Wood Burning
Interior area
- Total structure area: 956
- Total interior livable area: 956 sqft
Property
Parking
- Total spaces: 1
- Parking features: Garage, On Street
- Garage spaces: 1
- Has uncovered spaces: Yes
Features
- Levels: One
- Stories: 1
- Patio & porch: Covered, Deck
Lot
- Size: 435.60 sqft
Details
- Parcel number: 062.0002037.09
- Zoning description: Residential
Construction
Type & style
- Home type: Condo
- Architectural style: Traditional
- Property subtype: Condominium, Residential
- Attached to another structure: Yes
Materials
- Brick
- Foundation: Poured Concrete
- Roof: Shingle
Condition
- Existing Structure
- New construction: No
- Year built: 1991
Utilities & green energy
- Sewer: Public Sewer
- Water: Public
- Utilities for property: Natural Gas Not Available
Community & neighborhood
Location
- Region: Florence
HOA & financial
HOA
- Has HOA: Yes
- HOA fee: $293 monthly
Price history
| Date | Event | Price |
|---|---|---|
| 5/12/2025 | Sold | $150,000-3.2%$157/sqft |
Source: | ||
| 4/8/2025 | Pending sale | $154,900$162/sqft |
Source: | ||
| 4/2/2025 | Price change | $154,900-0.1%$162/sqft |
Source: | ||
| 2/6/2025 | Price change | $155,000-3.1%$162/sqft |
Source: | ||
| 11/21/2024 | Listed for sale | $159,900+148.7%$167/sqft |
Source: | ||
Public tax history
| Year | Property taxes | Tax assessment |
|---|---|---|
| 2023 | $1,301 +83% | $130,000 +73.3% |
| 2022 | $711 -0.2% | $75,000 |
| 2021 | $713 -27.8% | $75,000 |
Find assessor info on the county website
Neighborhood: 41042
Nearby schools
GreatSchools rating
- 8/10Erpenbeck Elementary SchoolGrades: PK-5Distance: 0.6 mi
- 5/10Ockerman Middle SchoolGrades: 6-8Distance: 1.1 mi
- 8/10Randall K. Cooper High SchoolGrades: 9-12Distance: 2.1 mi
Schools provided by the listing agent
- Elementary: Erpenbeck Elementary
- Middle: Conner Middle School
- High: Cooper High School
Source: NKMLS. This data may not be complete. We recommend contacting the local school district to confirm school assignments for this home.
Get pre-qualified for a loan
At Zillow Home Loans, we can pre-qualify you in as little as 5 minutes with no impact to your credit score.An equal housing lender. NMLS #10287.


