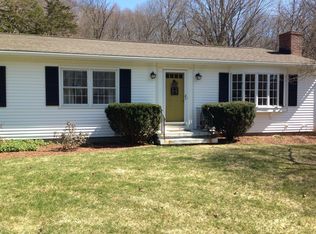Tucked away in a desirable subdivision, this charming Colonial is situated on 2.31 acres, surrounded by mature landscaping, perennial gardens, stonewalls and illuminated by 14th Colony Lighting. A wonderful open floor plan with generous room sizes, crown moldings and hardwood floors. The first floor provides a welcoming tiled foyer, formal living room showcasing a wall of custom cherry bookcases, formal dining room, eat-in kitchen with custom cabinetry, high end appliances and oversized bay window to enjoy the picturesque views. A spacious family room with wood burning fireplace, updated half bath and convenient laundry complete the main level. The second floor offers four bedrooms with generous closets and two updated bathrooms. A partially finished basement and two car garage finish out the lower level. Sit, relax and enjoy the peaceful setting from the private back deck or screened in porch. Darling playhouse with electricity, pergo floors and loft. Just a few minutes from downtown Woodbury, 5 minutes to 84 and 90 minutes to NYC. The perfect place to call home!
This property is off market, which means it's not currently listed for sale or rent on Zillow. This may be different from what's available on other websites or public sources.
