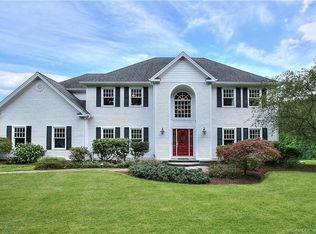A classic New England home located on one of lower Easton's most coveted streets. You will fall in love with the charm and character that this home has to offer. It features a sprawling 1-acre lot with a perfectly manicured backyard that is completely flat. Build your oasis with a pool or just enjoy the luscious green yard with your family and friends. This home boosts ample living space, refinished hardwood flooring throughout, walkouts in every 1st floor room, custom built-ins, 3rd floor walk-up attic perfect for a home office, finished basement/exercise area, 3 seasons room, smart thermostats & lighting and 3 fireplace. Easy access to the Merritt parkway, train stations, beaches and shopping. Don't miss this opportunity!
This property is off market, which means it's not currently listed for sale or rent on Zillow. This may be different from what's available on other websites or public sources.
