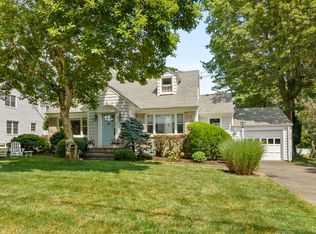Completed in 2018, this home has been thoughtfully designed and appointed for the discriminating buyer. The third floor is being finished, increasing the total square footage to 3,000. The open floor plan includes a chef's kitchen with over-sized island and breakfast nook, and airy great room with plenty of space for both seating and dining areas. A versatile front room doubles as either a second living space or formal dining room, and first floor bedroom/full bath is ideal for a nanny or guests. The luxurious master suite with vaulted ceiling boasts 2 walk-in closets and a spa-like bathroom. Top it all off with a large terrace with outdoor fireplace and voilà - perfection! Set on a quiet cul-de-sac just steps from the Noroton Heights train and shopping area, this is a commuter's dream.
This property is off market, which means it's not currently listed for sale or rent on Zillow. This may be different from what's available on other websites or public sources.
