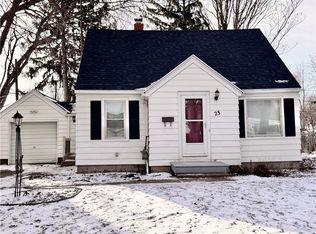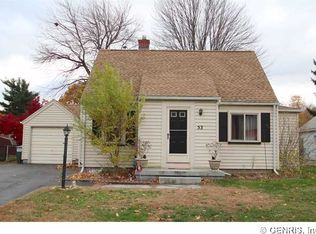**Delayed Negotiations on file. All best and final offers to be presented on Monday, 9/14 @ 1pm** New Cape Cod listing, centrally located to most major shops and attractions in Greece! This home features a spacious living/dining area, recently updated kitchen, 2 spacious bedrooms upstairs & a full common bath! the 1st floor and up the staircase has been freshly painted! The backyard is simply stunning with a surrounding fence, mature trees for shading, and multiple shrubs that adds to the privacy! This home is simply charming!
This property is off market, which means it's not currently listed for sale or rent on Zillow. This may be different from what's available on other websites or public sources.

