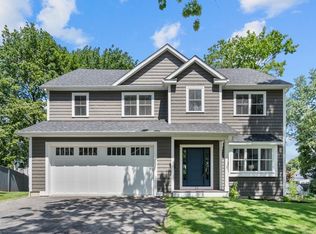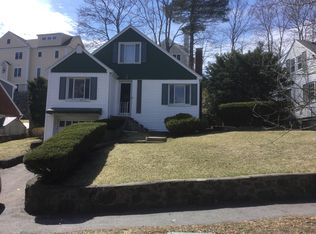Sold for $880,000
$880,000
37 Ridge St, Arlington, MA 02474
3beds
1,794sqft
Single Family Residence
Built in 1948
10,062 Square Feet Lot
$2,491,300 Zestimate®
$491/sqft
$6,060 Estimated rent
Home value
$2,491,300
$2.29M - $2.72M
$6,060/mo
Zestimate® history
Loading...
Owner options
Explore your selling options
What's special
You don’t want to miss this charming Cape offering a prime location, set perfectly in Arlington’s desirable Morningside neighborhood only steps to Bishop Elementary School and within walking distance to the town center. The inviting living room welcomes you as the gas fireplace creates a cozy atmosphere. Newly installed flooring leads the way to the sunny, cheerful kitchen featuring white cabinetry, a SS refrigerator, gas range, a brand-new chandelier, and informal dining area. Step out to the sunroom with walls of windows and easy access to both the front or backyard featuring a private patio area and plenty of space for kids and pets to play. The walkout lower level offers a finished bonus room, freshly painted with brand new flooring, perfect as a family room, exercise space, or even a private office – it’s up to you to decide! Everything you need is only a short stroll away, including public transportation, schools, parks, playgrounds, shopping, dining, and the Minuteman Bike Path.
Zillow last checked: 8 hours ago
Listing updated: November 08, 2023 at 12:09pm
Listed by:
Danielle Fleming 617-997-9145,
MA Properties 844-962-7767
Bought with:
Rachel Grabowski
MA Properties
Source: MLS PIN,MLS#: 73159348
Facts & features
Interior
Bedrooms & bathrooms
- Bedrooms: 3
- Bathrooms: 2
- Full bathrooms: 1
- 1/2 bathrooms: 1
Primary bedroom
- Features: Closet, Flooring - Hardwood, Lighting - Overhead
- Level: Second
- Area: 255
- Dimensions: 17 x 15
Bedroom 2
- Features: Closet, Flooring - Hardwood, Lighting - Overhead
- Level: Second
- Area: 221
- Dimensions: 17 x 13
Bedroom 3
- Features: Closet, Flooring - Hardwood, Lighting - Overhead
- Level: First
- Area: 143
- Dimensions: 13 x 11
Bathroom 1
- Features: Bathroom - Full, Bathroom - Tiled With Tub & Shower, Flooring - Vinyl
- Level: First
Bathroom 2
- Features: Bathroom - Half, Flooring - Vinyl
- Level: Second
Dining room
- Features: Flooring - Hardwood, Chair Rail
- Level: First
- Area: 169
- Dimensions: 13 x 13
Family room
- Features: Flooring - Vinyl, Lighting - Overhead
- Level: Basement
- Area: 220
- Dimensions: 20 x 11
Kitchen
- Features: Flooring - Vinyl, Dining Area, Gas Stove
- Level: First
- Area: 143
- Dimensions: 13 x 11
Living room
- Features: Flooring - Hardwood, Exterior Access
- Level: First
- Area: 234
- Dimensions: 18 x 13
Office
- Features: Ceiling Fan(s), Flooring - Hardwood
- Level: First
- Area: 96
- Dimensions: 12 x 8
Heating
- Hot Water, Natural Gas
Cooling
- Ductless
Appliances
- Included: Gas Water Heater, Water Heater, Range, Dishwasher, Refrigerator, Washer, Dryer, Range Hood
- Laundry: Gas Dryer Hookup, Washer Hookup, In Basement
Features
- Ceiling Fan(s), Lighting - Overhead, Office, Sun Room
- Flooring: Vinyl, Hardwood, Flooring - Hardwood, Flooring - Wall to Wall Carpet
- Windows: Storm Window(s), Screens
- Basement: Full,Partially Finished,Walk-Out Access,Interior Entry
- Number of fireplaces: 1
- Fireplace features: Living Room
Interior area
- Total structure area: 1,794
- Total interior livable area: 1,794 sqft
Property
Parking
- Total spaces: 4
- Parking features: Off Street, Driveway
- Uncovered spaces: 4
Features
- Patio & porch: Patio
- Exterior features: Patio, Rain Gutters, Professional Landscaping, Screens
Lot
- Size: 10,062 sqft
- Features: Corner Lot, Gentle Sloping, Level
Details
- Parcel number: M:072.0 B:0003 L:0010,324017
- Zoning: R1
Construction
Type & style
- Home type: SingleFamily
- Architectural style: Cape
- Property subtype: Single Family Residence
Materials
- Frame
- Foundation: Concrete Perimeter
- Roof: Shingle
Condition
- Year built: 1948
Utilities & green energy
- Electric: Circuit Breakers
- Sewer: Public Sewer
- Water: Public
Green energy
- Energy efficient items: Thermostat
Community & neighborhood
Community
- Community features: Public Transportation, Shopping, Park, Walk/Jog Trails, Bike Path, Conservation Area, Highway Access, House of Worship, Public School
Location
- Region: Arlington
- Subdivision: Morningside
Price history
| Date | Event | Price |
|---|---|---|
| 11/6/2023 | Sold | $880,000+6%$491/sqft |
Source: MLS PIN #73159348 Report a problem | ||
| 9/14/2023 | Listed for sale | $830,000+265.6%$463/sqft |
Source: MLS PIN #73159348 Report a problem | ||
| 11/17/1993 | Sold | $227,000$127/sqft |
Source: Public Record Report a problem | ||
Public tax history
| Year | Property taxes | Tax assessment |
|---|---|---|
| 2025 | $11,512 +26.5% | $1,068,900 +24.4% |
| 2024 | $9,098 +2% | $859,100 +8% |
| 2023 | $8,918 +6.4% | $795,500 +8.4% |
Find assessor info on the county website
Neighborhood: 02474
Nearby schools
GreatSchools rating
- 8/10Bishop Elementary SchoolGrades: K-5Distance: 0.1 mi
- 9/10Ottoson Middle SchoolGrades: 7-8Distance: 1 mi
- 10/10Arlington High SchoolGrades: 9-12Distance: 0.6 mi
Schools provided by the listing agent
- Elementary: Bishop Es
- Middle: Ottoson Ms
- High: Arlington Hs
Source: MLS PIN. This data may not be complete. We recommend contacting the local school district to confirm school assignments for this home.
Get a cash offer in 3 minutes
Find out how much your home could sell for in as little as 3 minutes with a no-obligation cash offer.
Estimated market value$2,491,300
Get a cash offer in 3 minutes
Find out how much your home could sell for in as little as 3 minutes with a no-obligation cash offer.
Estimated market value
$2,491,300

