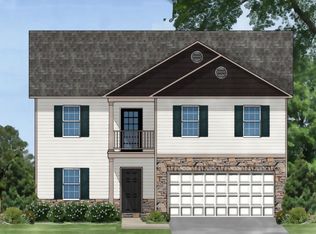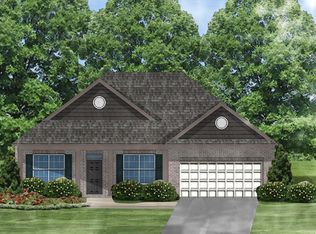Sold for $303,000
$303,000
37 Ridge Circle Dr, Camden, SC 29020
5beds
2,241sqft
SingleFamily
Built in 2021
10,019 Square Feet Lot
$317,300 Zestimate®
$135/sqft
$2,245 Estimated rent
Home value
$317,300
$273,000 - $368,000
$2,245/mo
Zestimate® history
Loading...
Owner options
Explore your selling options
What's special
37 Ridge Circle Dr, Camden, SC 29020 is a single family home that contains 2,241 sq ft and was built in 2021. It contains 5 bedrooms and 3 bathrooms. This home last sold for $303,000 in June 2025.
The Zestimate for this house is $317,300. The Rent Zestimate for this home is $2,245/mo.
Facts & features
Interior
Bedrooms & bathrooms
- Bedrooms: 5
- Bathrooms: 3
- Full bathrooms: 3
Interior area
- Total interior livable area: 2,241 sqft
Property
Parking
- Total spaces: 2
Features
- Exterior features: Other
Lot
- Size: 10,019 sqft
Details
- Parcel number: C2980000055SKT
Construction
Type & style
- Home type: SingleFamily
Materials
- Roof: Composition
Condition
- Year built: 2021
Community & neighborhood
Location
- Region: Camden
Price history
| Date | Event | Price |
|---|---|---|
| 6/3/2025 | Sold | $303,000-0.9%$135/sqft |
Source: Public Record Report a problem | ||
| 5/6/2025 | Pending sale | $305,900$137/sqft |
Source: | ||
| 4/18/2025 | Listed for sale | $305,900+10.3%$137/sqft |
Source: | ||
| 12/15/2021 | Sold | $277,399-0.5%$124/sqft |
Source: | ||
| 8/13/2021 | Listing removed | -- |
Source: | ||
Public tax history
| Year | Property taxes | Tax assessment |
|---|---|---|
| 2024 | $2,013 +3.7% | $277,400 |
| 2023 | $1,942 +15.9% | $277,400 |
| 2022 | $1,675 | $277,400 +560.5% |
Find assessor info on the county website
Neighborhood: 29020
Nearby schools
GreatSchools rating
- 3/10Jackson Elementary SchoolGrades: PK-5Distance: 3.1 mi
- 4/10Camden Middle SchoolGrades: 6-8Distance: 2.1 mi
- 6/10Camden High SchoolGrades: 9-12Distance: 0.3 mi
Schools provided by the listing agent
- Elementary: Jackson Elementary School
- Middle: Camden Middle School
- High: Camden High School
- District: Kershaw County
Source: The MLS. This data may not be complete. We recommend contacting the local school district to confirm school assignments for this home.
Get a cash offer in 3 minutes
Find out how much your home could sell for in as little as 3 minutes with a no-obligation cash offer.
Estimated market value$317,300
Get a cash offer in 3 minutes
Find out how much your home could sell for in as little as 3 minutes with a no-obligation cash offer.
Estimated market value
$317,300

