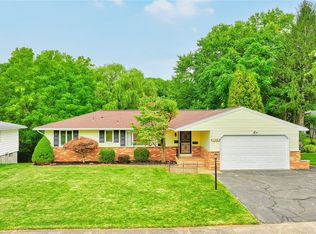Closed
$260,000
37 Rick Edge Cir, Rochester, NY 14609
3beds
1,268sqft
Single Family Residence
Built in 1973
0.55 Acres Lot
$288,500 Zestimate®
$205/sqft
$2,543 Estimated rent
Maximize your home sale
Get more eyes on your listing so you can sell faster and for more.
Home value
$288,500
$274,000 - $306,000
$2,543/mo
Zestimate® history
Loading...
Owner options
Explore your selling options
What's special
LOCATION LOCATION LOCATION! Located on a dead-end street in the Orchard Park Subdivision on over 1/2 an acre manicured lot. This ranch home features 3 bedrooms, 2.5 baths and finished walkout with full bath and and entrance to patio and rear yard lower. Kitchen has newer cabinets and flooring and stainless appliances, 1 st floor has a new 5' shower. Also has a formal dining room, den or office. Newer Hi-Eff furnace and AC , Open house Sunday 6/11 1-3. Negotiations Monday. Please have offers in by 3 PM Monday 6/12
Zillow last checked: 8 hours ago
Listing updated: July 31, 2023 at 12:10pm
Listed by:
Robert L. Finocchio 585-329-1251,
Howard Hanna
Bought with:
Mark H. Mackey, 30MA0833629
RE/MAX Realty Group
Source: NYSAMLSs,MLS#: R1476060 Originating MLS: Rochester
Originating MLS: Rochester
Facts & features
Interior
Bedrooms & bathrooms
- Bedrooms: 3
- Bathrooms: 3
- Full bathrooms: 2
- 1/2 bathrooms: 1
- Main level bathrooms: 2
- Main level bedrooms: 3
Heating
- Gas, Forced Air
Cooling
- Central Air
Appliances
- Included: Electric Oven, Electric Range, Disposal, Gas Water Heater, Microwave, Refrigerator, Humidifier
- Laundry: In Basement
Features
- Den, Separate/Formal Dining Room, Entrance Foyer, Eat-in Kitchen, Separate/Formal Living Room, Bedroom on Main Level, Main Level Primary
- Flooring: Carpet, Ceramic Tile, Varies
- Basement: Egress Windows,Partially Finished,Walk-Out Access,Sump Pump
- Has fireplace: No
Interior area
- Total structure area: 1,268
- Total interior livable area: 1,268 sqft
Property
Parking
- Total spaces: 2
- Parking features: Attached, Garage, Circular Driveway, Garage Door Opener
- Attached garage spaces: 2
Features
- Levels: One
- Stories: 1
- Patio & porch: Patio
- Exterior features: Patio
Lot
- Size: 0.55 Acres
- Dimensions: 70 x 246
- Features: Historic District, Irregular Lot, Residential Lot
Details
- Parcel number: 2634000922000003007000
- Special conditions: Standard
Construction
Type & style
- Home type: SingleFamily
- Architectural style: Ranch
- Property subtype: Single Family Residence
Materials
- Aluminum Siding, Brick, Steel Siding, Copper Plumbing
- Foundation: Block
- Roof: Asphalt
Condition
- Resale
- Year built: 1973
Utilities & green energy
- Electric: Circuit Breakers
- Sewer: Connected
- Water: Connected, Public
- Utilities for property: Cable Available, Sewer Connected, Water Connected
Community & neighborhood
Location
- Region: Rochester
- Subdivision: Orchard Park Heights Sec
Other
Other facts
- Listing terms: Cash,Conventional,FHA,VA Loan
Price history
| Date | Event | Price |
|---|---|---|
| 7/21/2023 | Sold | $260,000+30.1%$205/sqft |
Source: | ||
| 6/13/2023 | Pending sale | $199,900$158/sqft |
Source: | ||
| 6/8/2023 | Listed for sale | $199,900$158/sqft |
Source: | ||
Public tax history
| Year | Property taxes | Tax assessment |
|---|---|---|
| 2024 | -- | $192,000 +9.7% |
| 2023 | -- | $175,000 +29.3% |
| 2022 | -- | $135,300 |
Find assessor info on the county website
Neighborhood: 14609
Nearby schools
GreatSchools rating
- 4/10Laurelton Pardee Intermediate SchoolGrades: 3-5Distance: 0.8 mi
- 3/10East Irondequoit Middle SchoolGrades: 6-8Distance: 0.8 mi
- 6/10Eastridge Senior High SchoolGrades: 9-12Distance: 1.7 mi
Schools provided by the listing agent
- District: East Irondequoit
Source: NYSAMLSs. This data may not be complete. We recommend contacting the local school district to confirm school assignments for this home.
