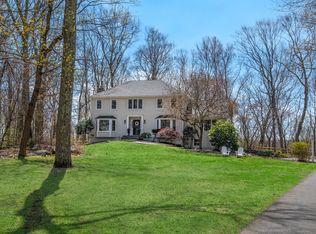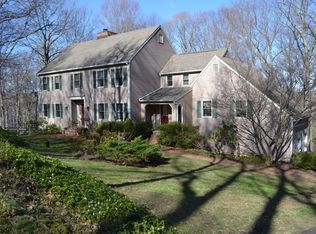If living in a premier neighborhood at an afordable price in Ridgfeild, close to town and at the end of a cul-de-sac is for you, your search stops here. This move in condition, 4 bedroom, 2.5 bath, colonial with comtemporary flair and tons of living space is perfect for those seeking privacy, location and space. Exposed beams, new gormet kitchen, dining room, extra large family room with raised hearth firelplace and extensive decking with gorgeous views is ready for you to unpack and unwind. Over 4000 sq ft of living space and oversized 2 car garage makes it an excellent value for this sought after neighborhood.
This property is off market, which means it's not currently listed for sale or rent on Zillow. This may be different from what's available on other websites or public sources.

