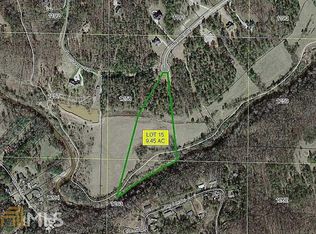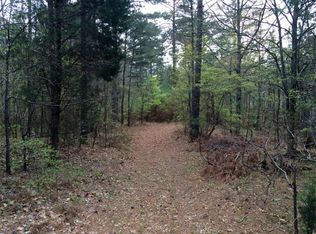THIS IS A SHOW STOPPER, NOTHING HAS BEEN LEFT UNDONE! THE MSTR IS FIT FOR A KING AND QUEEN, IT HAS AN INCREDIBLE SITTING ROOM AND BATHROOM & THE CLOSET HAS A CENTER ISLAND, A CHANDELIER, WASHER/DRYER CONNECTIONS. ALL UPSTAIR BEDROOMS ARE SPACIOUS AND HAVE EXQUISITE PRIVATE BATHROOMS. THE KITCHEN IS HUGE, OPEN TO FAMILY ROOM AND WELL THOUGHT OUT WORK SPACE. ALL KITCHEN AID TOP OF THE LINE APPLIANCES AS WELL AS UNDERMOUNTED COOPER SINK, THE FINEST CABINETS AND GRANITE COUNTERTOPS. DON'T LIKE TO DO LAUNDRY??? YOU WILL NOW! A GREAT HOME. COME TAKE A LOOK!
This property is off market, which means it's not currently listed for sale or rent on Zillow. This may be different from what's available on other websites or public sources.

