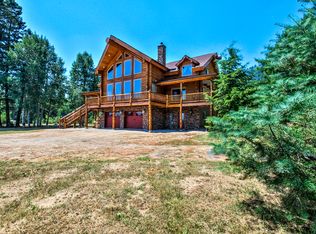Sold
Price Unknown
37 Reno Vista Ln, Cascade, ID 83611
2beds
2baths
1,358sqft
Single Family Residence
Built in 2023
1.08 Acres Lot
$875,500 Zestimate®
$--/sqft
$2,150 Estimated rent
Home value
$875,500
Estimated sales range
Not available
$2,150/mo
Zestimate® history
Loading...
Owner options
Explore your selling options
What's special
Welcome to your stunning new getaway, just 1 mile from Tamarack Resort and situated on over an acre with breathtaking views. This private retreat offers the ultimate Idaho lifestyle—ride, hike, explore, or build your dream shop, pool, or keep livestock. The property features two long-bay garages and an oversized 38x15 RV/boat bay. Inside, enjoy vaulted ceilings, picturesque windows, and beautiful hardwood floors throughout. The gourmet kitchen boasts a large island, quartz countertops, custom cabinetry, stainless steel appliances, and a walk-in pantry. The open-concept living area includes two bedrooms, a full bath, a gas fireplace, two decks, and an upstairs bonus room perfect for entertaining. Located across from the future Tamarack ski expansion and near backcountry access for ATVs and snowmobiles. Cascade Lake is just a mile away. If you’re looking for a beautiful home with room for all your toys—this is it!
Zillow last checked: 8 hours ago
Listing updated: August 13, 2025 at 04:51pm
Listed by:
Cheri Reeves 208-630-4469,
Engel & Völkers McCall
Bought with:
Zachary Gautreau
Silvercreek Realty Group
Source: IMLS,MLS#: 98942823
Facts & features
Interior
Bedrooms & bathrooms
- Bedrooms: 2
- Bathrooms: 2
- Main level bathrooms: 1
- Main level bedrooms: 2
Primary bedroom
- Level: Upper
Bedroom 2
- Level: Upper
Heating
- Forced Air, Propane
Appliances
- Included: Electric Water Heater, Dishwasher, Disposal, Microwave, Refrigerator, Washer, Dryer, Gas Range
Features
- Rec/Bonus, Pantry, Number of Baths Main Level: 1, Number of Baths Upper Level: 1
- Flooring: Carpet, Engineered Wood Floors
- Has basement: No
- Has fireplace: Yes
- Fireplace features: Propane
Interior area
- Total structure area: 1,358
- Total interior livable area: 1,358 sqft
- Finished area above ground: 1,358
- Finished area below ground: 0
Property
Parking
- Total spaces: 3
- Parking features: Attached, RV Access/Parking
- Attached garage spaces: 3
Features
- Levels: Two
- Spa features: Heated
Lot
- Size: 1.08 Acres
- Features: 1 - 4.99 AC
Details
- Parcel number: RP001870000840
Construction
Type & style
- Home type: SingleFamily
- Property subtype: Single Family Residence
Materials
- Frame, Wood Siding
- Roof: Composition
Condition
- Year built: 2023
Details
- Builder name: Cedar & Sage Homes
Utilities & green energy
- Sewer: Septic Tank
- Water: Well
Community & neighborhood
Location
- Region: Cascade
- Subdivision: North Lake
Other
Other facts
- Ownership: Fee Simple
Price history
Price history is unavailable.
Public tax history
| Year | Property taxes | Tax assessment |
|---|---|---|
| 2024 | $1,653 +138.6% | $867,376 +246.4% |
| 2023 | $693 -1.1% | $250,409 +9.3% |
| 2022 | $700 +67.4% | $229,195 +205.9% |
Find assessor info on the county website
Neighborhood: 83611
Nearby schools
GreatSchools rating
- 6/10Donnelly Elementary SchoolGrades: PK-5Distance: 6.3 mi
- 9/10Payette Lakes Middle SchoolGrades: 6-8Distance: 17.6 mi
- 9/10Mc Call-Donnelly High SchoolGrades: 9-12Distance: 17.9 mi
Schools provided by the listing agent
- Elementary: Donnelly
- Middle: McCall Donnelly
- High: McCall Donnelly
- District: McCall-Donnelly Joint District #421
Source: IMLS. This data may not be complete. We recommend contacting the local school district to confirm school assignments for this home.
