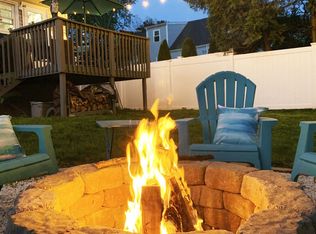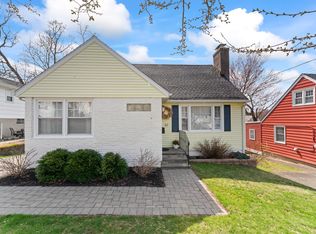Sold for $493,000
$493,000
37 Rena Place, Fairfield, CT 06825
3beds
1,560sqft
Single Family Residence
Built in 1967
4,791.6 Square Feet Lot
$676,700 Zestimate®
$316/sqft
$4,164 Estimated rent
Home value
$676,700
$629,000 - $731,000
$4,164/mo
Zestimate® history
Loading...
Owner options
Explore your selling options
What's special
A charming home in the heart of Fairfield's sought-after Stratfield neighborhood. This delightful ranch-style home is a canvas of possibilities, offering 1,040 square feet of living space on the main level. With three generously sized bedrooms, each with large closets, and 1.5 bathrooms. Set on an easy-to-maintain 0.11-acre lot, this property provides just the right amount of outdoor space for relaxation and entertainment. Recent enhancements, including new vinyl siding and a stone walkway. Step inside to find the convenience of central air conditioning and the bonus of a basement, offering an additional 520 square feet - whether you envision a cozy office, playroom or storage space, the opportunities are endless! Perfect for first-time buyers or those looking to downsize, this home is brimming with potential. Living in Fairfield offers a vibrant community atmosphere, with beautiful beaches, parks, and a bustling downtown area filled with shops and dining. Make 37 Rena Place your own - where affordability meets potential in a location you'll love!
Zillow last checked: 8 hours ago
Listing updated: July 30, 2025 at 03:23am
Listed by:
The DeLaurentis Team at Compass,
Jennifer H. Delaurentis 203-339-5485,
Compass Connecticut, LLC 203-489-6499,
Co-Listing Agent: Jennifer Feda 203-667-9815,
Compass Connecticut, LLC
Bought with:
Iftear Kader, RES.0829799
Guy Bocicaut Real Estate
Abdul Kader
Guy Bocicaut Real Estate
Source: Smart MLS,MLS#: 24098428
Facts & features
Interior
Bedrooms & bathrooms
- Bedrooms: 3
- Bathrooms: 2
- Full bathrooms: 1
- 1/2 bathrooms: 1
Primary bedroom
- Features: Hardwood Floor
- Level: Main
Bedroom
- Features: Hardwood Floor
- Level: Main
Bedroom
- Features: Hardwood Floor
- Level: Main
Dining room
- Features: Hardwood Floor
- Level: Main
Living room
- Features: Hardwood Floor
- Level: Main
Heating
- Forced Air, Natural Gas
Cooling
- Central Air
Appliances
- Included: Gas Range, Refrigerator, Dishwasher, Washer, Dryer, Gas Water Heater, Water Heater
- Laundry: Lower Level
Features
- Basement: Full,Partially Finished
- Attic: Storage,Pull Down Stairs
- Has fireplace: No
Interior area
- Total structure area: 1,560
- Total interior livable area: 1,560 sqft
- Finished area above ground: 1,040
- Finished area below ground: 520
Property
Parking
- Total spaces: 1
- Parking features: Attached
- Attached garage spaces: 1
Features
- Waterfront features: Water Community
Lot
- Size: 4,791 sqft
- Features: Rolling Slope
Details
- Parcel number: 116475
- Zoning: R3
Construction
Type & style
- Home type: SingleFamily
- Architectural style: Ranch
- Property subtype: Single Family Residence
Materials
- Vinyl Siding
- Foundation: Block
- Roof: Asphalt
Condition
- New construction: No
- Year built: 1967
Utilities & green energy
- Sewer: Public Sewer
- Water: Public
Community & neighborhood
Community
- Community features: Golf, Lake, Library, Medical Facilities, Park, Playground, Shopping/Mall, Tennis Court(s)
Location
- Region: Fairfield
- Subdivision: Stratfield
Price history
| Date | Event | Price |
|---|---|---|
| 7/30/2025 | Sold | $493,000-1.2%$316/sqft |
Source: | ||
| 6/4/2025 | Listed for sale | $499,000$320/sqft |
Source: | ||
| 2/5/2025 | Listing removed | $499,000$320/sqft |
Source: | ||
| 11/12/2024 | Listed for sale | $499,000$320/sqft |
Source: | ||
Public tax history
| Year | Property taxes | Tax assessment |
|---|---|---|
| 2025 | $6,469 +1.8% | $227,850 |
| 2024 | $6,357 +1.4% | $227,850 |
| 2023 | $6,268 +1% | $227,850 |
Find assessor info on the county website
Neighborhood: 06825
Nearby schools
GreatSchools rating
- 7/10North Stratfield SchoolGrades: K-5Distance: 1.2 mi
- 7/10Fairfield Woods Middle SchoolGrades: 6-8Distance: 1.6 mi
- 9/10Fairfield Warde High SchoolGrades: 9-12Distance: 1.2 mi
Schools provided by the listing agent
- Elementary: North Stratfield
- High: Fairfield Warde
Source: Smart MLS. This data may not be complete. We recommend contacting the local school district to confirm school assignments for this home.
Get pre-qualified for a loan
At Zillow Home Loans, we can pre-qualify you in as little as 5 minutes with no impact to your credit score.An equal housing lender. NMLS #10287.
Sell for more on Zillow
Get a Zillow Showcase℠ listing at no additional cost and you could sell for .
$676,700
2% more+$13,534
With Zillow Showcase(estimated)$690,234

