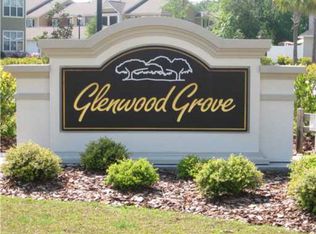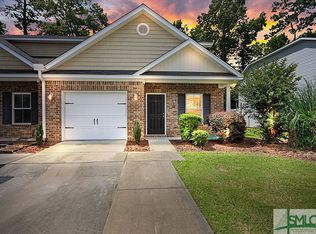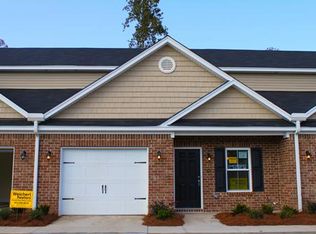Sold for $275,000 on 06/23/25
$275,000
37 Reese Way, Savannah, GA 31419
3beds
1,931sqft
Townhouse
Built in 2012
1,306.8 Square Feet Lot
$275,900 Zestimate®
$142/sqft
$2,034 Estimated rent
Home value
$275,900
$259,000 - $295,000
$2,034/mo
Zestimate® history
Loading...
Owner options
Explore your selling options
What's special
LOCATION!LOCATION! LOCATION! This townhouse offers nearly 2,000 sq ft with a attached garage, first-floor primary suite, and open floor plan. Step inside to a spacious dining room, The kitchen features stainless steel appliances (including refrigerator) and a breakfast bar, open to the large living room overlooking the courtyard. The main-level primary suite includes a soaking tub, separate shower, and large closet. Upstairs you'll find two guest bedrooms plus a loft and guest bathroom. Spend your summer splashing in the community pool. Conveniently located off Coastal Highway with an easy commute to downtown Savannah, and minutes Berwick Market Place.
Zillow last checked: 8 hours ago
Listing updated: July 10, 2025 at 11:59am
Listed by:
Shivangi Patel 912-777-2023,
Keller Williams Coastal Area P
Bought with:
Shivangi Patel, 366575
Keller Williams Coastal Area P
Source: Hive MLS,MLS#: 329486 Originating MLS: Savannah Multi-List Corporation
Originating MLS: Savannah Multi-List Corporation
Facts & features
Interior
Bedrooms & bathrooms
- Bedrooms: 3
- Bathrooms: 3
- Full bathrooms: 2
- 1/2 bathrooms: 1
Primary bedroom
- Level: Main
- Dimensions: 0 x 0
Bedroom 1
- Level: Upper
- Dimensions: 0 x 0
Bedroom 2
- Level: Upper
- Dimensions: 0 x 0
Primary bathroom
- Level: Main
- Dimensions: 0 x 0
Bathroom 1
- Level: Upper
- Dimensions: 0 x 0
Heating
- Central, Electric
Cooling
- Central Air, Electric
Appliances
- Included: Convection Oven, Dishwasher, Electric Water Heater, Freezer, Refrigerator
- Laundry: Laundry Room, Upper Level
Features
- Attic, Ceiling Fan(s), Main Level Primary, Primary Suite
- Attic: Walk-In
- Common walls with other units/homes: 2+ Common Walls
Interior area
- Total interior livable area: 1,931 sqft
Property
Parking
- Total spaces: 1
- Parking features: Attached
- Garage spaces: 1
Features
- Patio & porch: Patio
- Fencing: Vinyl,Yard Fenced
Lot
- Size: 1,306 sqft
Details
- Parcel number: 11008B12046
- Zoning: PUD
- Special conditions: Standard
Construction
Type & style
- Home type: Townhouse
- Architectural style: Traditional
- Property subtype: Townhouse
- Attached to another structure: Yes
Materials
- Brick
Condition
- Year built: 2012
Utilities & green energy
- Sewer: Public Sewer
- Water: Public
- Utilities for property: Underground Utilities
Community & neighborhood
Community
- Community features: Park, Street Lights, Sidewalks, Trails/Paths
Location
- Region: Savannah
- Subdivision: Glenwood Grove
HOA & financial
HOA
- Has HOA: Yes
- HOA fee: $425 quarterly
Other
Other facts
- Listing agreement: Exclusive Right To Sell
- Listing terms: ARM,Cash,Conventional,1031 Exchange,FHA,USDA Loan,VA Loan
Price history
| Date | Event | Price |
|---|---|---|
| 6/23/2025 | Sold | $275,000$142/sqft |
Source: | ||
| 4/28/2025 | Price change | $275,000-1.4%$142/sqft |
Source: | ||
| 4/18/2025 | Listed for sale | $279,000+74.4%$144/sqft |
Source: | ||
| 9/24/2018 | Sold | $160,000-3%$83/sqft |
Source: Public Record | ||
| 8/18/2018 | Pending sale | $164,900$85/sqft |
Source: Randolph Realty #195445 | ||
Public tax history
| Year | Property taxes | Tax assessment |
|---|---|---|
| 2024 | $2,015 +46.4% | $97,960 +13.9% |
| 2023 | $1,376 -27.8% | $86,040 +12.7% |
| 2022 | $1,907 -1% | $76,320 +21.1% |
Find assessor info on the county website
Neighborhood: 31419
Nearby schools
GreatSchools rating
- 3/10Gould Elementary SchoolGrades: PK-5Distance: 3 mi
- 4/10West Chatham Middle SchoolGrades: 6-8Distance: 5 mi
- 5/10New Hampstead High SchoolGrades: 9-12Distance: 6.3 mi

Get pre-qualified for a loan
At Zillow Home Loans, we can pre-qualify you in as little as 5 minutes with no impact to your credit score.An equal housing lender. NMLS #10287.
Sell for more on Zillow
Get a free Zillow Showcase℠ listing and you could sell for .
$275,900
2% more+ $5,518
With Zillow Showcase(estimated)
$281,418

