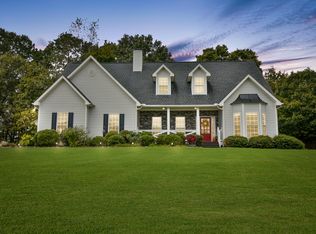Rare find - move in ready ranch on FULL finished basement! Charming entrance foyer has hardwood floors. Beautiful family room has trey ceilings, large windows, & cozy fireplace. Separate open dining room w/ hardwoods! Eat-in kitchen w/ breakfast room has French doors leading to spacious sunroom perfect for relaxing or entertaining! Half bath & separate laundry room located off kitchen w/ access to 2 car garage. Spacious private back deck has view of gorgeous private wooded yard. Master suite has trey ceilings, walk-in closet & large master bath w/ double vanity, sep shower & soaking tub! Finished basement has large living room w/ built-ins, another bedroom, & full bath w/ tons of additional storage space! Access to workshop/lower garage has exterior entrance to backyard!
This property is off market, which means it's not currently listed for sale or rent on Zillow. This may be different from what's available on other websites or public sources.

