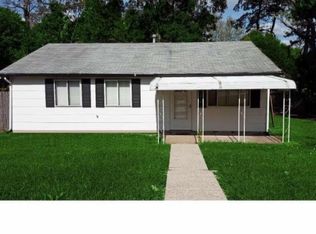Sold for $230,000
$230,000
37 Raysmith Rd, Erial, NJ 08081
3beds
1,008sqft
Single Family Residence
Built in 1980
-- sqft lot
$236,800 Zestimate®
$228/sqft
$2,352 Estimated rent
Home value
$236,800
$208,000 - $270,000
$2,352/mo
Zestimate® history
Loading...
Owner options
Explore your selling options
What's special
Welcome to this 3 bedroom ranch style home on Cul-de-sac. Perfectly priced for first-time buyers or if you are looking to downsize. Home has been freshly painted throughout. Enter into your bright and sunny living room with bay windows. Open concept to your Kitchen and Dining area. Dining room includes sliding glass doors to your patio overlooking the woods for that private setting. Back into your home to 3 nice size bedrooms and bath w/newer sink, faucet and mirror. Utility room which includes Water heater recently installed Feb. 2024 and newer washer/dryer. Storage Shed for all your outside storage needs. Property being sold strictly "AS IS" however, Seller offer Guard One Year Warranty for Buyers Peace of Mind. Make your appointment today!!
Zillow last checked: 8 hours ago
Listing updated: June 24, 2025 at 06:20am
Listed by:
Terry Wister 856-237-7702,
Keller Williams Realty - Washington Township
Bought with:
Rebecca Mancuso, 2079483
Keller Williams Realty - Washington Township
Source: Bright MLS,MLS#: NJCD2090846
Facts & features
Interior
Bedrooms & bathrooms
- Bedrooms: 3
- Bathrooms: 1
- Full bathrooms: 1
- Main level bathrooms: 1
- Main level bedrooms: 3
Bedroom 1
- Features: Flooring - Carpet
- Level: Main
- Area: 168 Square Feet
- Dimensions: 14 x 12
Bedroom 2
- Features: Flooring - Carpet
- Level: Main
- Area: 140 Square Feet
- Dimensions: 14 x 10
Bedroom 3
- Features: Flooring - Carpet
- Level: Main
- Area: 154 Square Feet
- Dimensions: 14 x 11
Dining room
- Features: Ceiling Fan(s), Flooring - Carpet
- Level: Main
Kitchen
- Features: Pantry, Kitchen - Gas Cooking
- Level: Main
- Area: 88 Square Feet
- Dimensions: 11 x 8
Living room
- Features: Flooring - Carpet
- Level: Main
- Area: 221 Square Feet
- Dimensions: 17 x 13
Utility room
- Level: Main
Heating
- Forced Air, Natural Gas
Cooling
- Ceiling Fan(s), Central Air, Natural Gas
Appliances
- Included: Dishwasher, Refrigerator, Oven/Range - Gas, Washer, Dryer, Electric Water Heater
- Laundry: Main Level
Features
- Ceiling Fan(s), Floor Plan - Traditional, Pantry, Bathroom - Tub Shower
- Flooring: Carpet, Vinyl
- Doors: Sliding Glass, Storm Door(s)
- Windows: Bay/Bow
- Has basement: No
- Has fireplace: No
Interior area
- Total structure area: 1,008
- Total interior livable area: 1,008 sqft
- Finished area above ground: 1,008
- Finished area below ground: 0
Property
Parking
- Total spaces: 4
- Parking features: Concrete, Driveway
- Uncovered spaces: 4
Accessibility
- Accessibility features: None
Features
- Levels: One
- Stories: 1
- Patio & porch: Patio
- Pool features: None
- Has view: Yes
- View description: Trees/Woods
Lot
- Dimensions: 50.00 x 0.00
- Features: Backs to Trees, Front Yard, Level, Rear Yard, Cul-De-Sac
Details
- Additional structures: Above Grade, Below Grade
- Parcel number: 151621100038
- Zoning: RES
- Special conditions: Standard
Construction
Type & style
- Home type: SingleFamily
- Architectural style: Ranch/Rambler
- Property subtype: Single Family Residence
Materials
- Asbestos
- Foundation: Slab
Condition
- Average
- New construction: No
- Year built: 1980
Utilities & green energy
- Sewer: Public Sewer
- Water: Public
- Utilities for property: Cable Connected
Community & neighborhood
Location
- Region: Erial
- Subdivision: Clementona
- Municipality: GLOUCESTER TWP
Other
Other facts
- Listing agreement: Exclusive Right To Sell
- Listing terms: Cash,Conventional
- Ownership: Fee Simple
Price history
| Date | Event | Price |
|---|---|---|
| 6/24/2025 | Sold | $230,000-2.1%$228/sqft |
Source: | ||
| 6/5/2025 | Pending sale | $234,900$233/sqft |
Source: | ||
| 6/2/2025 | Contingent | $234,900$233/sqft |
Source: | ||
| 5/22/2025 | Price change | $234,900-2.1%$233/sqft |
Source: | ||
| 5/16/2025 | Listed for sale | $239,900$238/sqft |
Source: | ||
Public tax history
| Year | Property taxes | Tax assessment |
|---|---|---|
| 2025 | $6,172 +1.8% | $147,700 |
| 2024 | $6,065 -1.1% | $147,700 |
| 2023 | $6,133 +0.6% | $147,700 |
Find assessor info on the county website
Neighborhood: 08081
Nearby schools
GreatSchools rating
- 4/10Erial Elementary SchoolGrades: PK-5Distance: 0.4 mi
- 4/10Ann A Mullen Middle SchoolGrades: PK,6-8Distance: 1.1 mi
- 3/10Timber Creek High SchoolGrades: 9-12Distance: 0.5 mi
Schools provided by the listing agent
- District: Gloucester Township Public Schools
Source: Bright MLS. This data may not be complete. We recommend contacting the local school district to confirm school assignments for this home.
Get a cash offer in 3 minutes
Find out how much your home could sell for in as little as 3 minutes with a no-obligation cash offer.
Estimated market value$236,800
Get a cash offer in 3 minutes
Find out how much your home could sell for in as little as 3 minutes with a no-obligation cash offer.
Estimated market value
$236,800
