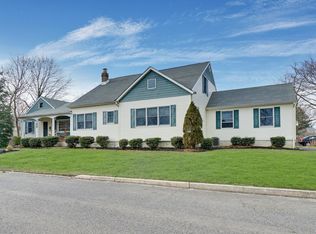REDUCED !!!Don't miss this CHARMING and COZY 3 Bedroom RENOVATED home. Newer kitchen with granite counters, tumbled marble back splash and stainless-steel appliances. Beautiful hardwood floors throughout! NEWER furnace, roof, and replaced windows. Woodburning fireplace in living room and wood stove for extra warmth in family room. Tranquility awaits you in your private yard, with WALK OUT BSMT, firepit, paver patio & pergola!!. Enjoy serenity with the view of Lake Lefferts across the street - Fish, canoe or just sit by the water. Minutes to the Matawan train station & GSP for an easy commute, walk to downtown restaurants and shops. Oversized driveway for easy parking, Workshop/storage shed with electric.
This property is off market, which means it's not currently listed for sale or rent on Zillow. This may be different from what's available on other websites or public sources.
