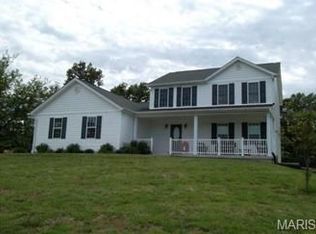Kimberly A North 636-358-2257,
Berkshire Hathaway HomeServices Select Properties
37 Randy Dr, Winfield, MO 63389
Home value
$377,700
$317,000 - $438,000
$2,448/mo
Loading...
Owner options
Explore your selling options
What's special
Zillow last checked: 8 hours ago
Listing updated: April 28, 2025 at 05:28pm
Kimberly A North 636-358-2257,
Berkshire Hathaway HomeServices Select Properties
Kimberly A North, 2010042025
Berkshire Hathaway HomeServices Select Properties
Jordan E North-Suhling, 2018001658
Berkshire Hathaway HomeServices Select Properties
Facts & features
Interior
Bedrooms & bathrooms
- Bedrooms: 5
- Bathrooms: 3
- Full bathrooms: 3
- Main level bathrooms: 2
- Main level bedrooms: 4
Primary bedroom
- Features: Floor Covering: Carpeting
- Level: Main
- Area: 182
- Dimensions: 14x13
Primary bedroom
- Features: Floor Covering: Carpeting, Wall Covering: Some
- Level: Upper
- Area: 750
- Dimensions: 30x25
Bedroom
- Features: Floor Covering: Carpeting, Wall Covering: Some
- Level: Main
- Area: 121
- Dimensions: 11x11
Bedroom
- Features: Floor Covering: Carpeting, Wall Covering: Some
- Level: Main
- Area: 121
- Dimensions: 11x11
Bedroom
- Features: Floor Covering: Carpeting, Wall Covering: Some
- Level: Main
- Area: 121
- Dimensions: 11x11
Primary bathroom
- Features: Floor Covering: Vinyl
- Level: Main
- Area: 80
- Dimensions: 10x8
Primary bathroom
- Features: Wall Covering: Some
- Level: Upper
- Area: 120
- Dimensions: 12x10
Dining room
- Features: Floor Covering: Carpeting, Wall Covering: Some
- Level: Main
- Area: 153
- Dimensions: 17x9
Great room
- Features: Floor Covering: Carpeting, Wall Covering: Some
- Level: Main
- Area: 288
- Dimensions: 18x16
Kitchen
- Features: Floor Covering: Vinyl, Wall Covering: Some
- Level: Main
- Area: 208
- Dimensions: 16x13
Laundry
- Features: Floor Covering: Vinyl, Wall Covering: Some
- Level: Main
- Area: 81
- Dimensions: 9x9
Other
- Level: Main
- Area: 30
- Dimensions: 6x5
Storage
- Level: Main
- Area: 121
- Dimensions: 11x11
Heating
- Dual Fuel/Off Peak, Forced Air, Electric
Cooling
- Central Air, Electric, Dual
Appliances
- Included: Electric Water Heater, Dishwasher, Microwave, Electric Range, Electric Oven, Stainless Steel Appliance(s), Oven
- Laundry: Main Level
Features
- Dining/Living Room Combo, Separate Dining, Open Floorplan, Walk-In Closet(s), Separate Shower, Breakfast Bar, Kitchen Island, Eat-in Kitchen, Granite Counters
- Flooring: Carpet
- Doors: Panel Door(s)
- Windows: Window Treatments, Insulated Windows, Tilt-In Windows
- Basement: None
- Has fireplace: No
- Fireplace features: None
Interior area
- Total structure area: 3,000
- Total interior livable area: 3,000 sqft
- Finished area above ground: 3,000
Property
Parking
- Parking features: RV Access/Parking
Features
- Levels: One and One Half
- Patio & porch: Deck
Lot
- Size: 6 Acres
- Dimensions: 6 acres
- Features: Adjoins Wooded Area, Suitable for Horses, Level
Details
- Additional structures: Outbuilding, Shed(s)
- Parcel number: 133007000000009017
- Special conditions: Standard
- Horses can be raised: Yes
Construction
Type & style
- Home type: SingleFamily
- Architectural style: Other,Traditional
- Property subtype: Single Family Residence
Materials
- Aluminum Siding
Condition
- Updated/Remodeled
- New construction: No
- Year built: 1995
Utilities & green energy
- Sewer: Septic Tank
- Water: Public
Community & neighborhood
Location
- Region: Winfield
- Subdivision: Quail Hollow
Other
Other facts
- Listing terms: Cash,Conventional
- Ownership: Private
- Road surface type: Gravel
Price history
| Date | Event | Price |
|---|---|---|
| 10/11/2024 | Sold | -- |
Source: | ||
| 8/28/2024 | Pending sale | $299,900$100/sqft |
Source: | ||
| 8/28/2024 | Contingent | $299,900$100/sqft |
Source: | ||
| 8/14/2024 | Price change | $299,900-7.7%$100/sqft |
Source: | ||
| 8/3/2024 | Listed for sale | $325,000$108/sqft |
Source: | ||
Public tax history
| Year | Property taxes | Tax assessment |
|---|---|---|
| 2024 | $196 -0.5% | $3,420 |
| 2023 | $197 +0.7% | $3,420 |
| 2022 | $195 | $3,420 |
Find assessor info on the county website
Neighborhood: 63389
Nearby schools
GreatSchools rating
- NAWinfield Elementary SchoolGrades: PK-2Distance: 5.1 mi
- 7/10Winfield Middle SchoolGrades: 6-8Distance: 5 mi
- 3/10Winfield High SchoolGrades: 9-12Distance: 5.2 mi
Schools provided by the listing agent
- Elementary: Winfield Elem.
- Middle: Winfield Middle
- High: Winfield High
Source: MARIS. This data may not be complete. We recommend contacting the local school district to confirm school assignments for this home.
Get a cash offer in 3 minutes
Find out how much your home could sell for in as little as 3 minutes with a no-obligation cash offer.
$377,700
Get a cash offer in 3 minutes
Find out how much your home could sell for in as little as 3 minutes with a no-obligation cash offer.
$377,700
