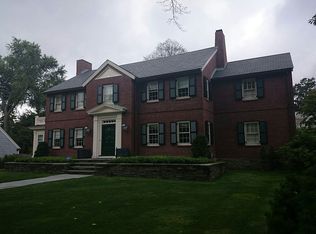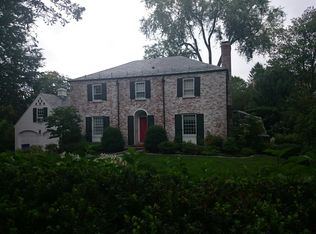Sold for $2,650,000
$2,650,000
37 Randolph Rd, Brookline, MA 02467
5beds
3,430sqft
Single Family Residence
Built in 1943
10,507 Square Feet Lot
$2,652,300 Zestimate®
$773/sqft
$7,580 Estimated rent
Home value
$2,652,300
$2.47M - $2.86M
$7,580/mo
Zestimate® history
Loading...
Owner options
Explore your selling options
What's special
Ideally situated on an enchanting tree-lined block in Brookline's Chestnut Hill, this stately slate-roof, cedar-clad Colonial exudes classic architectural elegance. High ceilings, hardwood floors and exquisite millwork distinguish the main level living spaces, from the gracious entry foyer and expansive living room with a fireplace and built-in bookshelves to the luminous formal dining room. The bright, inviting eat-in kitchen offers views of a lush, generously proportioned backyard. French doors off the living room lead to a fabulous family room with access to a sleek modern deck perfect for al fresco dining. Upstairs, the second level offers four bedrooms and three full baths, including a grand primary suite. Versatile third floor with fifth bedroom, bath, and office. Wonderful semi-finished walkout lower level with play room, laundry, room, and storage. 200 amp electrical. Premier location near first-class shopping and dining, public and private schools, and the Green Line.
Zillow last checked: 8 hours ago
Listing updated: June 18, 2025 at 03:23am
Listed by:
Elisabeth Preis 617-997-1694,
Compass 617-752-6845
Bought with:
Jessica & Sam Group
JW Real Estate Services, LLC
Source: MLS PIN,MLS#: 73374157
Facts & features
Interior
Bedrooms & bathrooms
- Bedrooms: 5
- Bathrooms: 5
- Full bathrooms: 4
- 1/2 bathrooms: 1
Primary bedroom
- Features: Bathroom - Full, Closet, Flooring - Wood
- Level: Second
- Area: 344.5
- Dimensions: 13 x 26.5
Bedroom 2
- Features: Closet, Flooring - Wood, Lighting - Overhead
- Level: Second
- Area: 170.5
- Dimensions: 15.5 x 11
Bedroom 3
- Features: Closet, Flooring - Wood, Lighting - Overhead
- Level: Second
- Area: 172.5
- Dimensions: 11.5 x 15
Bedroom 4
- Features: Closet, Flooring - Wood, Lighting - Sconce
- Level: Second
- Area: 100
- Dimensions: 10 x 10
Bedroom 5
- Features: Closet, Flooring - Wood, Lighting - Overhead
- Level: Third
- Area: 181.25
- Dimensions: 14.5 x 12.5
Primary bathroom
- Features: Yes
Bathroom 1
- Features: Bathroom - Half, Pedestal Sink
- Level: First
- Area: 21
- Dimensions: 3.5 x 6
Bathroom 2
- Features: Bathroom - Full, Bathroom - With Tub & Shower, Flooring - Stone/Ceramic Tile
- Level: Second
- Area: 55.25
- Dimensions: 8.5 x 6.5
Bathroom 3
- Features: Bathroom - Full, Bathroom - With Tub & Shower
- Level: Second
- Area: 28
- Dimensions: 4 x 7
Dining room
- Features: Flooring - Wood, Wainscoting, Lighting - Pendant, Decorative Molding
- Level: Main,First
- Area: 193.75
- Dimensions: 15.5 x 12.5
Family room
- Features: Flooring - Wood, Balcony / Deck, Exterior Access
- Level: Main,First
- Area: 282
- Dimensions: 23.5 x 12
Kitchen
- Features: Flooring - Wood, Exterior Access
- Level: Main,First
- Area: 168
- Dimensions: 12 x 14
Living room
- Features: Flooring - Wood, Decorative Molding
- Level: Main,First
- Area: 351
- Dimensions: 13 x 27
Office
- Features: Flooring - Wood, Lighting - Overhead
- Level: Third
- Area: 162.5
- Dimensions: 13 x 12.5
Heating
- Baseboard, Electric Baseboard, Hot Water, Natural Gas
Cooling
- None
Appliances
- Included: Gas Water Heater, Range, Dishwasher, Disposal, Microwave, Refrigerator
- Laundry: Sink, In Basement
Features
- Lighting - Overhead, Closet, Lighting - Sconce, Bathroom - Full, Bathroom - Tiled With Tub & Shower, Bathroom - With Shower Stall, Office, Entry Hall, Play Room, Bathroom, Foyer
- Flooring: Wood, Flooring - Wood, Flooring - Vinyl, Flooring - Stone/Ceramic Tile
- Basement: Full,Partially Finished,Walk-Out Access,Sump Pump
- Number of fireplaces: 1
- Fireplace features: Living Room
Interior area
- Total structure area: 3,430
- Total interior livable area: 3,430 sqft
- Finished area above ground: 3,071
- Finished area below ground: 359
Property
Parking
- Total spaces: 4
- Parking features: Attached, Garage Door Opener, Paved Drive, Off Street, Paved
- Attached garage spaces: 2
- Uncovered spaces: 2
Features
- Patio & porch: Deck - Composite
- Exterior features: Deck - Composite, Rain Gutters, Garden
Lot
- Size: 10,507 sqft
Details
- Parcel number: 43435
- Zoning: 101
Construction
Type & style
- Home type: SingleFamily
- Architectural style: Colonial
- Property subtype: Single Family Residence
Materials
- Foundation: Stone
- Roof: Slate
Condition
- Year built: 1943
Utilities & green energy
- Electric: 200+ Amp Service
- Sewer: Public Sewer
- Water: Public
Community & neighborhood
Community
- Community features: Public Transportation, Shopping, Tennis Court(s), Park, Walk/Jog Trails, Medical Facility, Conservation Area, House of Worship, Private School, Public School, T-Station, University
Location
- Region: Brookline
Other
Other facts
- Road surface type: Paved
Price history
| Date | Event | Price |
|---|---|---|
| 6/17/2025 | Sold | $2,650,000+6%$773/sqft |
Source: MLS PIN #73374157 Report a problem | ||
| 5/14/2025 | Listed for sale | $2,499,000+80.7%$729/sqft |
Source: MLS PIN #73374157 Report a problem | ||
| 10/1/2009 | Sold | $1,383,000-6.2%$403/sqft |
Source: Public Record Report a problem | ||
| 6/19/2009 | Price change | $1,475,000-4.8%$430/sqft |
Source: Saul Cohen #70913627 Report a problem | ||
| 5/16/2009 | Listed for sale | $1,550,000+17%$452/sqft |
Source: Saul Cohen #70913627 Report a problem | ||
Public tax history
| Year | Property taxes | Tax assessment |
|---|---|---|
| 2025 | $24,327 +4.9% | $2,464,700 +3.8% |
| 2024 | $23,190 +8.6% | $2,373,600 +10.8% |
| 2023 | $21,349 +2.7% | $2,141,300 +5% |
Find assessor info on the county website
Neighborhood: Chestnut Hill
Nearby schools
GreatSchools rating
- 7/10Roland Hayes SchoolGrades: K-8Distance: 0.6 mi
- 9/10Brookline High SchoolGrades: 9-12Distance: 1.7 mi
Schools provided by the listing agent
- Elementary: Hayes
- Middle: Hayes
- High: Brookline High
Source: MLS PIN. This data may not be complete. We recommend contacting the local school district to confirm school assignments for this home.
Get a cash offer in 3 minutes
Find out how much your home could sell for in as little as 3 minutes with a no-obligation cash offer.
Estimated market value$2,652,300
Get a cash offer in 3 minutes
Find out how much your home could sell for in as little as 3 minutes with a no-obligation cash offer.
Estimated market value
$2,652,300

