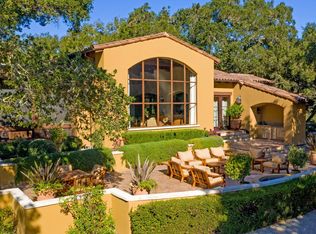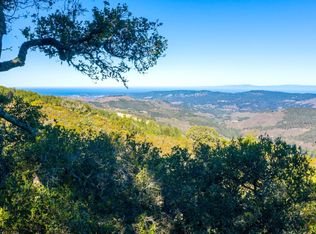A prestigious Spanish style estate on a knoll surrounded by 50 acres overlooking Williams Canyon and beyond. Well situated on Rancho San Carlos Road, this beauty is hidden in the oaks only minutes to the gate and downtown Carmel. This Eric Carlson designed and Bogard Construction-built estate home has over 7,600 square feet of luxurious finishes including recycled timbers, hand hewn hickory pecan floors and blue limestone.
This property is off market, which means it's not currently listed for sale or rent on Zillow. This may be different from what's available on other websites or public sources.

