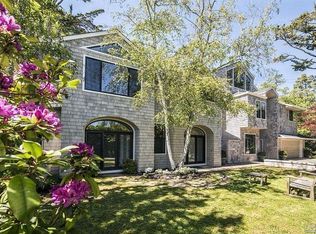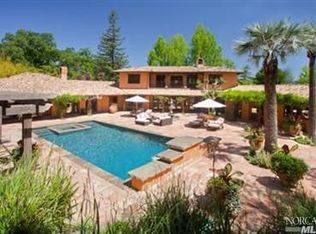Sold for $5,099,700 on 07/30/25
$5,099,700
37 Rancheria Road, Kentfield, CA 94904
6beds
4,166sqft
Single Family Residence
Built in 1938
0.59 Acres Lot
$5,046,700 Zestimate®
$1,224/sqft
$16,893 Estimated rent
Home value
$5,046,700
$4.54M - $5.60M
$16,893/mo
Zestimate® history
Loading...
Owner options
Explore your selling options
What's special
One of the best locations in all of Kentfield, this elegant 6BR/4.5BA offers the perfect blend of timeless elegance, modern comfort, and serene natural surroundings. Ideally located in the sunny flats, this residence is just minutes from top-rated Kentfield schools, Woodlands Market, and scenic trails. The light-filled main level features an open kitchen with a large island and scenic views of the Ross Valley. The spacious layout includes a stunning primary suite with dual walk-in closets and a skylit bathroom, plus three additional bedrooms in a private wing overlooking the pool. French doors connect the indoor living areas to a brick patio, ideal for seamless indoor-outdoor living. A large family room downstairs opens to the pool, perfect for entertaining, alongside an en-suite bedroom ideal for guests or an au pair. The beautifully landscaped garden offers year-round color, shade, and a sense of seclusion, with mature trees and a magical level lawn. A welcoming pool and generous deck provide the perfect summer retreat. Set in the coveted Kent Woodlands enclave within the top-rated Kentfield School District, this home offers timeless appeal, privacy, and exceptional convenience.
Zillow last checked: 8 hours ago
Listing updated: November 06, 2025 at 01:13pm
Listed by:
Kenton Wolfers DRE #01180952 415-609-5138,
Compass 415-323-4023
Bought with:
Nan Allen, DRE #00823366
Vanguard Properties
Link Allen, DRE #01378539
Vanguard Properties
Source: BAREIS,MLS#: 325051281 Originating MLS: Marin County
Originating MLS: Marin County
Facts & features
Interior
Bedrooms & bathrooms
- Bedrooms: 6
- Bathrooms: 5
- Full bathrooms: 4
- 1/2 bathrooms: 1
Primary bedroom
- Features: Sitting Area, Walk-In Closet 2+
Bedroom
- Level: Lower,Main
Primary bathroom
- Features: Double Vanity, Shower Stall(s), Skylight/Solar Tube
Bathroom
- Level: Lower,Main
Dining room
- Level: Main
Family room
- Level: Lower
Kitchen
- Features: Breakfast Room, Island w/Sink, Kitchen/Family Combo, Marble Counter
- Level: Main
Living room
- Level: Main
Heating
- Central
Cooling
- None
Appliances
- Included: Built-In Gas Range, Built-In Refrigerator, Trash Compactor, Dishwasher, Disposal, Double Oven, Range Hood
- Laundry: In Basement
Features
- Formal Entry, Storage
- Flooring: Carpet, Wood
- Windows: Dual Pane Partial, Skylight(s), Skylight Tube
- Basement: Full
- Number of fireplaces: 1
- Fireplace features: Wood Burning
Interior area
- Total structure area: 4,166
- Total interior livable area: 4,166 sqft
Property
Parking
- Total spaces: 4
- Parking features: Garage Door Opener, Inside Entrance
- Garage spaces: 2
Features
- Levels: Two
- Stories: 2
- Pool features: In Ground
- Has view: Yes
- View description: Hills
Lot
- Size: 0.59 Acres
- Features: Garden, Landscaped, Landscape Front
Details
- Parcel number: 07504302
- Special conditions: Standard
Construction
Type & style
- Home type: SingleFamily
- Architectural style: Traditional
- Property subtype: Single Family Residence
Materials
- Wood Siding
- Foundation: Concrete
- Roof: Composition,Shingle
Condition
- Year built: 1938
Utilities & green energy
- Sewer: Public Sewer
- Water: Public
- Utilities for property: Public
Community & neighborhood
Security
- Security features: Carbon Monoxide Detector(s), Smoke Detector(s)
Location
- Region: Kentfield
- Subdivision: Kent Woodlands
HOA & financial
HOA
- Has HOA: Yes
- HOA fee: $468 annually
- Amenities included: None
- Services included: Other
- Association name: Kent Woodlands Property Owners Association
- Association phone: 415-721-7429
Price history
| Date | Event | Price |
|---|---|---|
| 7/30/2025 | Sold | $5,099,700-7.3%$1,224/sqft |
Source: | ||
| 7/10/2025 | Pending sale | $5,500,000$1,320/sqft |
Source: | ||
| 6/4/2025 | Listed for sale | $5,500,000+378.3%$1,320/sqft |
Source: | ||
| 6/23/1994 | Sold | $1,150,000$276/sqft |
Source: Public Record | ||
Public tax history
| Year | Property taxes | Tax assessment |
|---|---|---|
| 2025 | -- | $1,910,311 +2% |
| 2024 | $22,400 -1.9% | $1,872,858 +2% |
| 2023 | $22,825 +0.3% | $1,836,138 +2% |
Find assessor info on the county website
Neighborhood: 94904
Nearby schools
GreatSchools rating
- 8/10Adaline E. Kent Middle SchoolGrades: 5-8Distance: 0.4 mi
- 10/10Redwood High SchoolGrades: 9-12Distance: 1.7 mi
- 10/10Anthony G. Bacich Elementary SchoolGrades: K-4Distance: 0.8 mi
Schools provided by the listing agent
- District: Kentfield
Source: BAREIS. This data may not be complete. We recommend contacting the local school district to confirm school assignments for this home.
Sell for more on Zillow
Get a free Zillow Showcase℠ listing and you could sell for .
$5,046,700
2% more+ $101K
With Zillow Showcase(estimated)
$5,147,634
