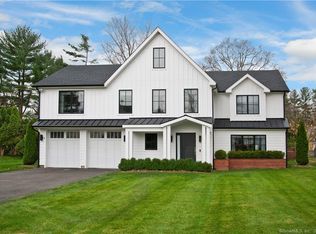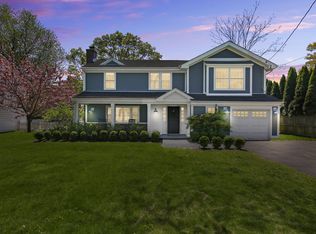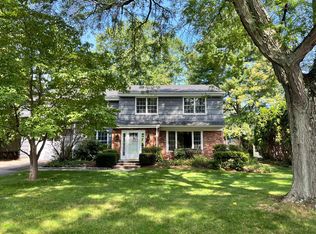This virtually new five-bedroom, modern farm house, offers three levels of beautiful, open living space on a bucolic street in the North Mianus District of Riverside. The custom Chef's kitchen has high-end appliances, a six-person island for entertaining and/or prep and a spacious pantry. There's a stunning master suite w/cathedral ceilings, his/her custom closets; and master bath w/ a sumptuous six ft tub and separate shower. Other unique design elements include: European white oak floors, radiant heated floors in foyer, powder room and mudroom and LED lighting throughout. To complete this home are additional spaces ideal for offices, online studies and/or an exercise studio.
This property is off market, which means it's not currently listed for sale or rent on Zillow. This may be different from what's available on other websites or public sources.


