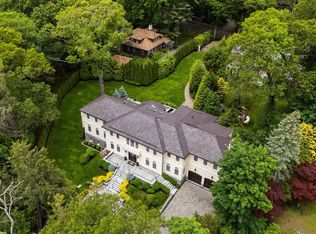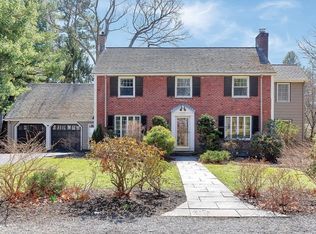Set atop Radcliff Hill, this one-of-a-kind architectural masterpiece by award-winning architect Yefim Massarsky combines old-world elegance with cutting-edge modern living ideally situated in Waban. Impeccable detailing and naturally lit, sophisticated entertaining spaces flow seamlessly through this grand residence. A Savaria elevator connects all four levels, from the heated driveway and three-car garage to the main floor with its state-of-the-art kitchen and catering station, and the expansive lower level, which features premier amenities, including a gym, sauna, home theater, and wine cellar. The grand primary suite offers a spa-like bath, dual walk-in closets, and private balcony. Mature landscaping provides ample privacy. This stunning Newton estate combines luxury, convenience, and proximity to top-rated schools and Bostons major routes.StandardStatus: Pending
This property is off market, which means it's not currently listed for sale or rent on Zillow. This may be different from what's available on other websites or public sources.

