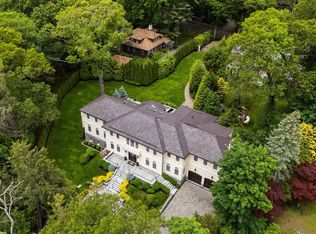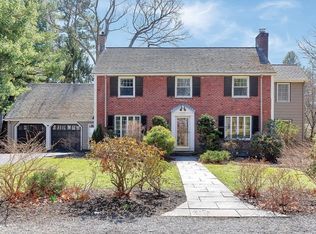Sold for $5,750,000
$5,750,000
37 Radcliff Rd, Waban, MA 02468
6beds
8,811sqft
Single Family Residence
Built in 2020
0.67 Acres Lot
$5,827,000 Zestimate®
$653/sqft
$5,838 Estimated rent
Home value
$5,827,000
$5.42M - $6.29M
$5,838/mo
Zestimate® history
Loading...
Owner options
Explore your selling options
What's special
Set atop Radcliff Hill, this one-of-a-kind architectural masterpiece by award-winning architect Yefim Massarsky combines old-world elegance with cutting-edge modern living ideally situated in Waban. Impeccable detailing and naturally lit, sophisticated entertaining spaces flow seamlessly through this grand residence. A Savaria elevator connects all four levels, from the heated driveway and three-car garage to the main floor with its state-of-the-art kitchen and catering station, and the expansive lower level, which features premier amenities, including a gym, sauna, home theater, and wine cellar. The grand primary suite offers a spa-like bath, dual walk-in closets, and private balcony. Mature landscaping provides ample privacy. This stunning Newton estate combines luxury, convenience, and proximity to top-rated schools and Boston’s major routes.
Zillow last checked: 8 hours ago
Listing updated: September 25, 2025 at 12:45pm
Listed by:
The Sarkis Team 617-875-4950,
Douglas Elliman Real Estate - The Sarkis Team 617-875-4950
Bought with:
The Sarkis Team
Douglas Elliman Real Estate - The Sarkis Team
Source: MLS PIN,MLS#: 73366219
Facts & features
Interior
Bedrooms & bathrooms
- Bedrooms: 6
- Bathrooms: 10
- Full bathrooms: 7
- 1/2 bathrooms: 3
Primary bathroom
- Features: Yes
Heating
- Central, Radiant, Natural Gas
Cooling
- Central Air
Appliances
- Included: Gas Water Heater, Range, Oven, Dishwasher, Disposal, Microwave, Refrigerator, Freezer, Washer, Dryer, Wine Refrigerator, Range Hood
Features
- Sauna/Steam/Hot Tub, Wet Bar, Wired for Sound, Elevator
- Flooring: Tile, Hardwood
- Doors: Insulated Doors, French Doors
- Windows: Insulated Windows, Screens
- Basement: Full,Finished,Garage Access
- Number of fireplaces: 4
Interior area
- Total structure area: 8,811
- Total interior livable area: 8,811 sqft
- Finished area above ground: 6,279
- Finished area below ground: 2,532
Property
Parking
- Total spaces: 13
- Parking features: Attached, Heated Garage, Oversized, Off Street, Driveway
- Attached garage spaces: 3
- Uncovered spaces: 10
Accessibility
- Accessibility features: Accessible Entrance
Features
- Patio & porch: Patio
- Exterior features: Patio, Balcony, Rain Gutters, Professional Landscaping, Sprinkler System, Decorative Lighting, Screens, Fenced Yard, Garden, Stone Wall
- Fencing: Fenced
- Has view: Yes
- View description: Scenic View(s), Water, River
- Has water view: Yes
- Water view: River,Water
Lot
- Size: 0.67 Acres
- Features: Corner Lot, Wooded
Details
- Zoning: SR2
Construction
Type & style
- Home type: SingleFamily
- Architectural style: Colonial,Spanish Colonial
- Property subtype: Single Family Residence
Materials
- Frame, Stone
- Foundation: Concrete Perimeter
- Roof: Slate
Condition
- Year built: 2020
Utilities & green energy
- Sewer: Public Sewer
- Water: Public
- Utilities for property: for Gas Range
Green energy
- Energy efficient items: Thermostat
Community & neighborhood
Security
- Security features: Security System
Community
- Community features: Public Transportation, Shopping, Walk/Jog Trails, Medical Facility, Highway Access, House of Worship, Private School, Public School, T-Station, University
Location
- Region: Waban
Price history
| Date | Event | Price |
|---|---|---|
| 9/25/2025 | Sold | $5,750,000-11.5%$653/sqft |
Source: MLS PIN #73366219 Report a problem | ||
| 7/31/2025 | Contingent | $6,499,000$738/sqft |
Source: MLS PIN #73366219 Report a problem | ||
| 4/29/2025 | Listed for sale | $6,499,000+20.4%$738/sqft |
Source: MLS PIN #73366219 Report a problem | ||
| 6/3/2022 | Listing removed | -- |
Source: MLS PIN #72685700 Report a problem | ||
| 8/26/2021 | Sold | $5,400,000-8.3%$613/sqft |
Source: MLS PIN #72785383 Report a problem | ||
Public tax history
Tax history is unavailable.
Neighborhood: Waban
Nearby schools
GreatSchools rating
- 9/10Angier Elementary SchoolGrades: K-5Distance: 0.4 mi
- 9/10Charles E Brown Middle SchoolGrades: 6-8Distance: 2.1 mi
- 10/10Newton South High SchoolGrades: 9-12Distance: 2.2 mi
Schools provided by the listing agent
- Elementary: Angier
- Middle: Brown
- High: Newton South
Source: MLS PIN. This data may not be complete. We recommend contacting the local school district to confirm school assignments for this home.
Get a cash offer in 3 minutes
Find out how much your home could sell for in as little as 3 minutes with a no-obligation cash offer.
Estimated market value$5,827,000
Get a cash offer in 3 minutes
Find out how much your home could sell for in as little as 3 minutes with a no-obligation cash offer.
Estimated market value
$5,827,000

