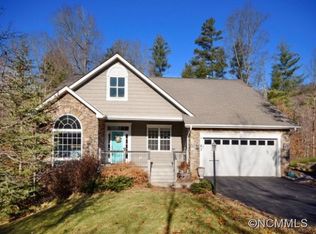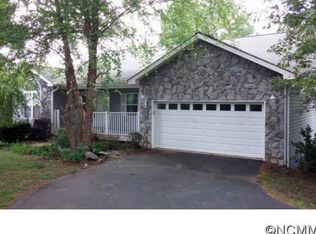Love sunsets? Enjoy the Western view from two-screen porches with woods and a private gently sloping back yard. Indoor space is filled with huge windows and natural light flooding large open kitchen and living areas with a cathedral ceiling and fireplace. A luxurious master suite with jacuzzi, shower tile, and dual sinks has great light as well. Located on a quiet cul de sac, approx a half-mile to Reems Creek Golf Course! Formal dining and entry lead into the kitchen and living area with granite and a built-in desk. Abundant space to entertain indoors and out! Tidy two car garage has sealed epoxy coating and custom built-in storage. A home like this is tough to find at this price! Sale subject to court approval.
This property is off market, which means it's not currently listed for sale or rent on Zillow. This may be different from what's available on other websites or public sources.

