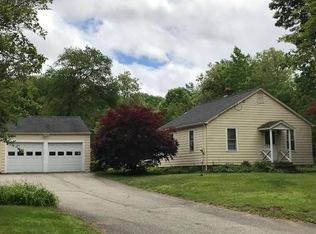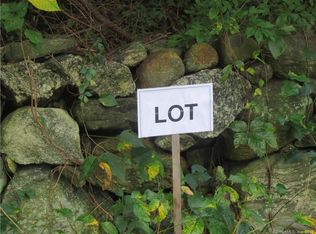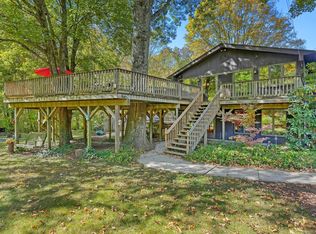Stunning Modern Farmhouse! Ideally located close to shopping, Wolfe Park, and down county commutes this recently renovated home is light, bright and welcoming. The home boasts hardwood floors throughout. A cute front porch provides not only curb appeal but also a place to relax. Upon entering the home you are drawn into the open concept main floor. The Living Room flows nicely into the beautifully updated kitchen which has stylish white shaker cabinets, and granite counters accented with a beveled white tile backsplash. The kitchen flows into a large dining room, with plenty of space for a large farm table and rounding out the open concept main floor is a large family room with an oversized window that lets light pour in. As a bonus, this main floor includes a den/office, half bath as well as a sun porch, overlooking the private, flat backyard. Upstairs, the hardwood floors continue into the master bedroom with en-suite updated bathroom with stand up tile shower. Two other bedrooms round out the upstairs which share a updated full bathroom with tiled tub/shower combo. Two unique features of the upstairs are the high ceilings in the additional bedrooms and hallway as well as a balcony/porch off of the hallway, creating more outdoor living space. Come see this lovely updated farmhouse for yourself!
This property is off market, which means it's not currently listed for sale or rent on Zillow. This may be different from what's available on other websites or public sources.



