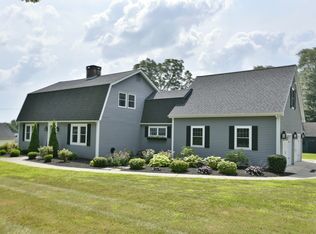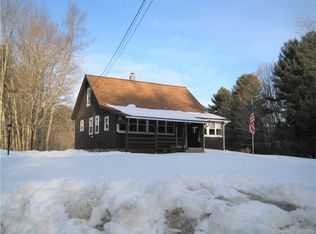Sold for $625,000
$625,000
37 Pulpit Rock Road, Woodstock, CT 06281
4beds
2,682sqft
Single Family Residence
Built in 1968
1.6 Acres Lot
$-- Zestimate®
$233/sqft
$3,352 Estimated rent
Home value
Not available
Estimated sales range
Not available
$3,352/mo
Zestimate® history
Loading...
Owner options
Explore your selling options
What's special
Location, location, location! Tucked away on a quiet scenic road just steps from historic Woodstock Hill and Woodstock Academy, this classic Colonial offers 2,682 sq. ft. of timeless charm on 1.6 acres-one of the most desirable and private settings in Woodstock. Inside, wide-plank oak floors, exposed beams, and two fireplaces create a warm and inviting atmosphere. The open kitchen and dining area are perfect for daily living, while the formal dining room-with its elegant wainscoting and crown molding-sets the stage for memorable gatherings. A private home office with a separate entrance adds flexibility for remote work or client visits. Upstairs, the generous primary suite includes a beautifully updated bathroom with double sinks and an adjacent room that offers flexibility as a nursery, home office, or dressing area. Hardwood floors extend across the upper level, adding warmth and continuity throughout the three additional bedrooms. Step outside to your own backyard retreat: a 20' x 40' gunite inground pool, freshly repainted exterior, a two-year-old roof, and a newly paved driveway. The detached two-car carriage-style garage and small barn offer additional space for storage, hobbies, or workshop use. This is more than just a house-it's a private escape where charm, comfort, and location come together in perfect harmony.
Zillow last checked: 8 hours ago
Listing updated: September 22, 2025 at 12:28pm
Listed by:
Carol L. Ryniewicz 860-942-9293,
CR Premier Properties 860-315-9070
Bought with:
Stephanie J. Gosselin, RES.0759874
CR Premier Properties
Cyrille Bosio
CR Premier Properties
Source: Smart MLS,MLS#: 24092682
Facts & features
Interior
Bedrooms & bathrooms
- Bedrooms: 4
- Bathrooms: 3
- Full bathrooms: 2
- 1/2 bathrooms: 1
Primary bedroom
- Features: Full Bath, Hardwood Floor
- Level: Upper
- Area: 234.82 Square Feet
- Dimensions: 19.9 x 11.8
Bedroom
- Features: Built-in Features, Hardwood Floor
- Level: Upper
- Area: 176.85 Square Feet
- Dimensions: 13.1 x 13.5
Bedroom
- Features: Hardwood Floor
- Level: Upper
- Area: 156.76 Square Feet
- Dimensions: 14.11 x 11.11
Bedroom
- Features: Built-in Features, Hardwood Floor
- Level: Upper
- Area: 184.22 Square Feet
- Dimensions: 12.2 x 15.1
Dining room
- Features: Wall/Wall Carpet
- Level: Main
- Area: 154.58 Square Feet
- Dimensions: 13.1 x 11.8
Family room
- Features: Beamed Ceilings, Bookcases, Built-in Features, Fireplace, Wall/Wall Carpet
- Level: Main
- Area: 256.15 Square Feet
- Dimensions: 16.11 x 15.9
Kitchen
- Features: Bay/Bow Window, Dining Area, Hardwood Floor
- Level: Main
- Area: 553.22 Square Feet
- Dimensions: 27.8 x 19.9
Living room
- Features: Bay/Bow Window, Fireplace, Wall/Wall Carpet
- Level: Main
- Area: 316.2 Square Feet
- Dimensions: 15.5 x 20.4
Office
- Features: Bay/Bow Window, Beamed Ceilings, Wall/Wall Carpet
- Level: Main
- Area: 138.92 Square Feet
- Dimensions: 9.2 x 15.1
Heating
- Hot Water, Oil
Cooling
- None
Appliances
- Included: Oven/Range, Microwave, Refrigerator, Dishwasher, Washer, Dryer, Water Heater
- Laundry: Upper Level
Features
- Basement: Full
- Attic: Storage,Access Via Hatch
- Number of fireplaces: 2
Interior area
- Total structure area: 2,682
- Total interior livable area: 2,682 sqft
- Finished area above ground: 2,682
Property
Parking
- Total spaces: 2
- Parking features: Detached
- Garage spaces: 2
Features
- Patio & porch: Patio
- Exterior features: Fruit Trees, Stone Wall
- Has private pool: Yes
- Pool features: Gunite, In Ground
Lot
- Size: 1.60 Acres
- Features: Secluded, Level, Cleared
Details
- Additional structures: Shed(s), Barn(s), Pool House
- Parcel number: 1738779
- Zoning: 0
Construction
Type & style
- Home type: SingleFamily
- Architectural style: Colonial
- Property subtype: Single Family Residence
Materials
- Clapboard
- Foundation: Concrete Perimeter
- Roof: Asphalt
Condition
- New construction: No
- Year built: 1968
Utilities & green energy
- Sewer: Septic Tank
- Water: Well
Community & neighborhood
Location
- Region: Woodstock
Price history
| Date | Event | Price |
|---|---|---|
| 9/22/2025 | Sold | $625,000-3.8%$233/sqft |
Source: | ||
| 9/11/2025 | Pending sale | $649,900$242/sqft |
Source: | ||
| 7/7/2025 | Listed for sale | $649,900$242/sqft |
Source: | ||
| 6/26/2025 | Pending sale | $649,900$242/sqft |
Source: | ||
| 6/11/2025 | Price change | $649,900-3%$242/sqft |
Source: | ||
Public tax history
| Year | Property taxes | Tax assessment |
|---|---|---|
| 2025 | $6,400 +5.9% | $262,200 |
| 2024 | $6,041 +2.8% | $262,200 |
| 2023 | $5,876 +7.5% | $262,200 |
Find assessor info on the county website
Neighborhood: 06281
Nearby schools
GreatSchools rating
- 7/10Woodstock Elementary SchoolGrades: PK-4Distance: 1.1 mi
- 5/10Woodstock Middle SchoolGrades: 5-8Distance: 2.2 mi
Get pre-qualified for a loan
At Zillow Home Loans, we can pre-qualify you in as little as 5 minutes with no impact to your credit score.An equal housing lender. NMLS #10287.

