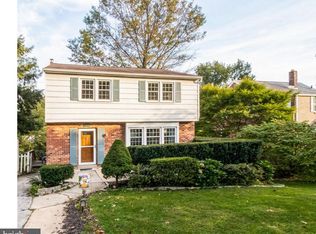Classic 4 Bedroom Colonial in Upper Providence / Rose Tree - Media School District. Foyer entry into this comfortable home with a large Living Room with beautiful Bay Window, an Updated Eat-In Kitchen with Granite Counter Tops, stainless steel appliances, and loads of cabinets and pantry storage. A Formal Dining Room that has entry onto an enclosed Extra Wide screened-in Deck. The enclosed Deck has a pass-thru window to the Kitchen and a side entry. This deck is sure to be a great place for relaxing, watching the game, and friendly gatherings. Rounding off the First floor is a Powder Room and a side entryway to the Kitchen for bringing in all those groceries or doing some grilling. The second floor features a Master Bedroom and 3 more nicely sized Bedrooms, and an updated Hall Bath. The partially finished basement and handyman workroom has a walk-out that also has a covered patio. The rear yard is just enough without being to much to maintain, is fenced-in, and has two large storage closets to put everything away. Great Schools, convenient location to downtown Media and shopping, close to Interstate RT 476. Ready to be your new home. Home Showings begin Sunday, 11/13/2016 at Open House from 1 - 3 PM
This property is off market, which means it's not currently listed for sale or rent on Zillow. This may be different from what's available on other websites or public sources.

