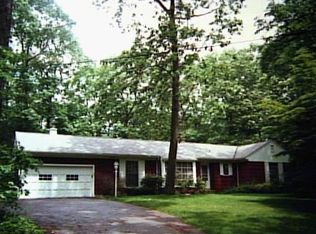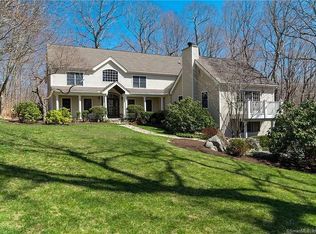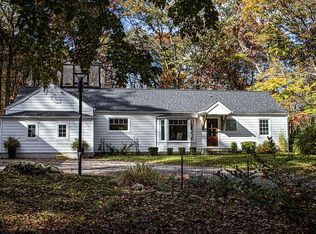Stunning 5 BR shingle-style colonial on level property, with huge kitchen and adjacent mudroom with built-in cubbies and 1/2 bath. Formal living room with coffered ceiling and fireplace, formal dining room and handsome home office. Butler's pantry, addition of three-season Adirondack room off kitchen with built-in grill, wood beams, stone fireplace and wood floors. Large Master Bedroom suite with sitting room, fireplace and two walk-in closets. 4 more large bedrooms and 3 more baths (ensuite and jack and jill) on 2nd floor, plus huge bonus room on 3rd floor. Entertain, live, play, work-- Great opportunity!
This property is off market, which means it's not currently listed for sale or rent on Zillow. This may be different from what's available on other websites or public sources.


