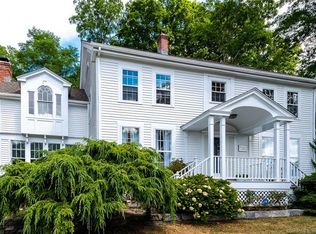Riverview!!! Immaculate, updated house with unique, open floor plan and tons of western windows to enjoy the sunset. Updated kitchen with granite countertops, stainless steel appliances and breakfast bar opens to the living area with gas fireplace and vaulted ceilings. Sliders off living area provide access to the back deck overlooking the Connecticut River. Oversized first floor master bedroom addition with walk in closet added in 1994 walled with windows has access to the back deck to enjoy your morning coffee. Master bath with double sink custom vanity and Jacuzzi tub. Second floor contains a loft sitting room with French doors to a balcony with spectacular view. In addition, a separate wing opens to two large bedrooms and full bath. Dining room, granite, furnace, oil tank and fireplace all new as of 2014. Less than a mile to East Haddam Bridge and soon to be redeveloped historic East Haddam Village.
This property is off market, which means it's not currently listed for sale or rent on Zillow. This may be different from what's available on other websites or public sources.

