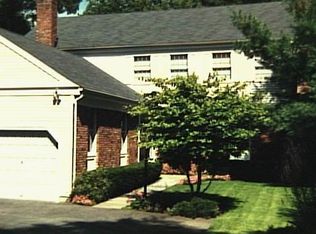Sold for $2,051,000 on 05/15/23
$2,051,000
37 Point O Woods Road South, Darien, CT 06820
4beds
3,537sqft
Single Family Residence
Built in 1995
0.85 Acres Lot
$2,335,400 Zestimate®
$580/sqft
$8,284 Estimated rent
Home value
$2,335,400
$2.22M - $2.50M
$8,284/mo
Zestimate® history
Loading...
Owner options
Explore your selling options
What's special
This immaculate Colonial with many custom architectural details, including exquisite moldings, coffered ceilings, paneling and wainscoting. High end gourmet kitchen will delight the discerning chef, family and guests! It has two islands, 9 ft ceilings, Wolf and Sub-Zero appliances, a walk-in pantry and beverage drawers. It adjoins the family room with fireplace, bar and wine cooler. Generous formal dining room, library/office with built-ins and lower level playroom, office and bath. Spacious primary bedroom with cathedral ceiling and a beautifully renovated bath. The private, level yard is accessed and seen from the family room/kitchen. Bluestone terrace, deck and stand alone fireplace with it's own seating area. In addition to the .5 acres, the property includes a undevelopable .35 parcel with wetlands. All this is at the end of a convenient cul-de-sac.
Zillow last checked: 8 hours ago
Listing updated: July 09, 2024 at 08:17pm
Listed by:
Suzanne Okie 203-856-9719,
Brown Harris Stevens 203-655-1418
Bought with:
Keiley Fuller, RES.0778203
Compass Connecticut, LLC
Source: Smart MLS,MLS#: 170551645
Facts & features
Interior
Bedrooms & bathrooms
- Bedrooms: 4
- Bathrooms: 4
- Full bathrooms: 3
- 1/2 bathrooms: 1
Primary bedroom
- Features: Cathedral Ceiling(s), Full Bath
- Level: Upper
- Area: 400 Square Feet
- Dimensions: 20 x 20
Bedroom
- Level: Upper
- Area: 180 Square Feet
- Dimensions: 12 x 15
Bedroom
- Level: Upper
- Area: 121 Square Feet
- Dimensions: 11 x 11
Bedroom
- Level: Upper
- Area: 180 Square Feet
- Dimensions: 15 x 12
Dining room
- Features: Hardwood Floor
- Level: Main
- Area: 182 Square Feet
- Dimensions: 13 x 14
Family room
- Features: Fireplace, Hardwood Floor
- Level: Main
- Area: 285 Square Feet
- Dimensions: 19 x 15
Kitchen
- Features: Hardwood Floor, Kitchen Island
- Level: Main
- Area: 330 Square Feet
- Dimensions: 15 x 22
Library
- Level: Main
- Area: 195 Square Feet
- Dimensions: 15 x 13
Living room
- Features: Hardwood Floor
- Level: Main
- Area: 224 Square Feet
- Dimensions: 14 x 16
Office
- Level: Lower
- Area: 169 Square Feet
- Dimensions: 13 x 13
Rec play room
- Level: Lower
- Area: 286 Square Feet
- Dimensions: 13 x 22
Heating
- Forced Air, Oil
Cooling
- Central Air
Appliances
- Included: Oven/Range, Microwave, Refrigerator, Dishwasher, Washer, Dryer, Water Heater
- Laundry: Upper Level
Features
- Basement: Full
- Attic: Pull Down Stairs
- Number of fireplaces: 1
Interior area
- Total structure area: 3,537
- Total interior livable area: 3,537 sqft
- Finished area above ground: 3,037
- Finished area below ground: 500
Property
Parking
- Total spaces: 2
- Parking features: Attached, Garage Door Opener
- Attached garage spaces: 2
Features
- Patio & porch: Porch, Terrace
- Exterior features: Underground Sprinkler
Lot
- Size: 0.85 Acres
- Features: Cul-De-Sac
Details
- Parcel number: 104076
- Zoning: R12
Construction
Type & style
- Home type: SingleFamily
- Architectural style: Colonial
- Property subtype: Single Family Residence
Materials
- Clapboard
- Foundation: Concrete Perimeter
- Roof: Asphalt
Condition
- New construction: No
- Year built: 1995
Utilities & green energy
- Sewer: Public Sewer
- Water: Public
Community & neighborhood
Location
- Region: Darien
Price history
| Date | Event | Price |
|---|---|---|
| 5/15/2023 | Sold | $2,051,000+5.2%$580/sqft |
Source: | ||
| 3/3/2023 | Contingent | $1,950,000$551/sqft |
Source: | ||
| 2/23/2023 | Listed for sale | $1,950,000+16%$551/sqft |
Source: | ||
| 10/22/2020 | Sold | $1,681,000+0.4%$475/sqft |
Source: | ||
| 9/10/2020 | Pending sale | $1,675,000$474/sqft |
Source: Halstead Real Estate #170329432 Report a problem | ||
Public tax history
| Year | Property taxes | Tax assessment |
|---|---|---|
| 2025 | $19,582 +5.4% | $1,264,970 |
| 2024 | $18,582 +14% | $1,264,970 +36.6% |
| 2023 | $16,305 +2.2% | $925,890 |
Find assessor info on the county website
Neighborhood: 06820
Nearby schools
GreatSchools rating
- 9/10Ox Ridge Elementary SchoolGrades: PK-5Distance: 1.7 mi
- 9/10Middlesex Middle SchoolGrades: 6-8Distance: 2.2 mi
- 10/10Darien High SchoolGrades: 9-12Distance: 1.6 mi
Schools provided by the listing agent
- Elementary: Ox Ridge
- High: Darien
Source: Smart MLS. This data may not be complete. We recommend contacting the local school district to confirm school assignments for this home.
Sell for more on Zillow
Get a free Zillow Showcase℠ listing and you could sell for .
$2,335,400
2% more+ $46,708
With Zillow Showcase(estimated)
$2,382,108