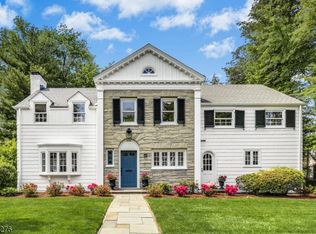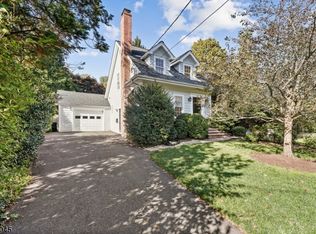Enjoy quallity surburban living in this classic Colonial home with attractive curb appeal, nestled in a tree-lined neighborhood of its handsome peers. An entertainment-scale living room sets the tone for the rest of the home, featuring sparkling hardwood floors, crown moldings and a gracious focal fireplace with carved wood mantel. The formal dining room features follow suit, with handscome paneled wainscoting, while a renovated kitchen with warm cherry cabinetry and granite countertops, stainless steel appliances, breakfast counter with seating and hardwood floors includes a 2003 breakfast room addition with built-in work station and outside access. Direct access from the attached two-car garage make entry into the kitchen a pleasure. A charming covered slate terrace off the living room overlooks a second patio and a picturesque fenced yard for private entertaining and outdoor relaxation. A first-floor library/den with a walls of cherry wood paneled wainscoting, built-ins and media center adds distinction and versatility, with a powder room located nearby. Four charming bedrooms and a full hall bath reside on the second floor, with a back staircase to the kitchen. Included is a generous 'front-to-back' master bedroom suite with his- and her- walk-in closets, and a master bath with Carrera marble-topped vanity and frameless shower. One of the bedrooms is ensuite, with its own private bath. The lower level adds extra comfort and leisure space with a recreation room and brick-front fireplace, plus a professional-still wet bar with counter and seating for leisure entertaining. A large storage room and laundry room complete the picture. Move-in ready and tastefully appointed, this delightful home is a must-see!
This property is off market, which means it's not currently listed for sale or rent on Zillow. This may be different from what's available on other websites or public sources.

