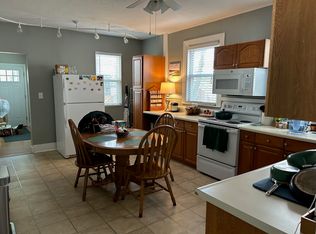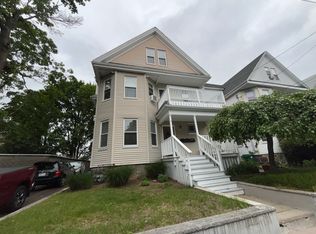Don't miss this fantastic opportunity to live in one of Medford's most desirable neighborhoods in a totally renovated & gorgeous Colonial home! Conveniently located on a corner lot, walk to trails, parks (Playstead Park is 1 block away!), restaurants, shopping & red hot W. Medford Sq. w/ the Commuter Rail (15 mins to Boston)! This 3 bed, 1.5 bath home underwent major renovation in 2014 including new chef's kitchen w/ skylight, peninsula, maple cabinets, granite countertops, stainless appliances & wood floors along with new central heat/air, hotwater, half bath, vinyl siding, roofing, large composite deck & front porch! Bask in tons of off street parking for 8-10 cars w/ 5 GARAGE spaces! Enjoy the large flat fenced in yard prefect for young children and pets. Commuter's dream steps to Commuter Rail, bus stop for Express Bus to Boston, Wellington & Sullivan Stations & Davis Sq. Also just minutes drive to Routes 93, 60, 16, 2 & 38. Simply move in & relax!
This property is off market, which means it's not currently listed for sale or rent on Zillow. This may be different from what's available on other websites or public sources.

