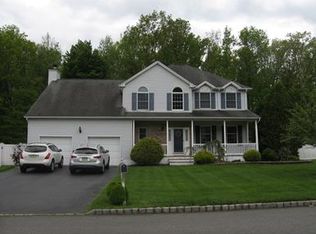Looking For A Private Location And Short Distance To Nj Turnpike? This Elegant Brick Front 4 Bed Room Colonial Offers Easy Access To Nj Turnpike And Rt. 1. Open 2 Story Foyer Is Spacious And Bright. Cozy Wood Burning Fire Place In Living Room. Huge Master Bedroom Has Sunlit Sitting Room Facing Wooded Backyard. Recessed Lights And Ceiling Fans In Every Room Including 1st Fl. Basement Is Sealed For Waterproof And Whole House Water Filtering System Is Installed. Gleaming Hardwood Floors In Living Room, Formal Dining Room Offer The Warmth Of A Home Sweet Home! City Like Convenience With Rural Like Atmosphere With Superior Schools, Fine Dining And Nearby Shopping Centers. Spacious And Delight Eat-in Kitchen Leads To Wooded Backyard. The Deck Overlooks The Views Of A Tree Lined Yard. Emergency Generator Is Included.This Home Is Meticulously Maintained And Waiting For New Homeowners That Will Love And Enjoy It Just As Much!
This property is off market, which means it's not currently listed for sale or rent on Zillow. This may be different from what's available on other websites or public sources.
