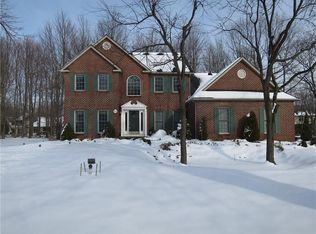Stunning Mascot built home in Place One! 2,800 sq', grand 2 story foyer entry, updated cherry kitchen with granite, subzero refrigerator & wine cooler, wolf convection oven, warming drawer, jen air down draft grill, cathedral great room with lots of natural light, finished lower level with rec room, kitchen, full bath and fitness room (Approx. 1,275 finished sq') Massive 3 car deep garage with floor drain, insulated walls. Hot tub, deck, patio, private premium treed back yard, extra's galore! (Seller to only provide permits currently on file with the Town Of Greece) Lower level possible in law/teen suite. (Sq' per attached blue prints)
This property is off market, which means it's not currently listed for sale or rent on Zillow. This may be different from what's available on other websites or public sources.
