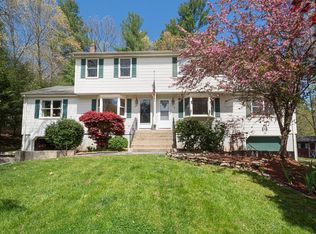PET FRIENDLY & NO CONDO FEES! This stunningly spacious half-duplex boasts an amazing kitchen w/granite counters, island and loads of cabinets! Your living room is HUGE w/vaulted ceilings and slider to your private back-deck. Host Thanksgiving this year in your good-sized dining room w/hardwoods. Upstairs you'll find two large bedrooms along with a full back w/vaulted ceiling & skylight. The finished lower-level offers more room to spread out in this nearly 1600 sqft home! Toss in a one-car garage, central AC, plenty of parking in a very sought after neighborhood in Uxbridge and you'll fall in love! Shared septic installed in 2018. Come see this one for yourself!
This property is off market, which means it's not currently listed for sale or rent on Zillow. This may be different from what's available on other websites or public sources.
