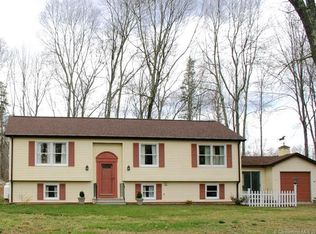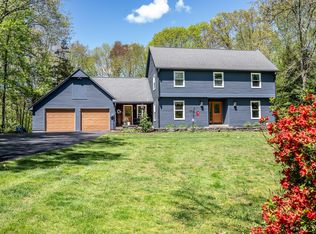The pride in this one owner home shows in every detail. You will be wowed when you first step into the great room. It is light, airy and spacious. It's hard to take your eyes away from the back yard view. It looks like a park. The newly remodeled kitchen with customized cupboards will inspire any cook. All of the appliances are high-end Maytag. The contrasting granite countertops and center island are so handsome. The island comfortably sits four bar stools. You will be excited to entertain and show off the spacious dining room with a beautiful view of the garden. The owners 75-year-old Japanese maple is his pride and joy. The brick fireplace will make the fall and winter dining a cozy experience. There is a bedroom off of the kitchen. It could easily be used as an office or playroom. There is also a full bath next to it. Upstairs are two large bedrooms and another full bath. The walk-out basement also has access off of the kitchen. You will be pleasantly surprised by the professional stylish staircase down. If you decide to finish off the basement, this has already been done for you. The huge basement has very high ceilings and has some nice natural light. This is where the laundry is as well. One portion of the basement is about 23X16 and the other section about 31X25. Great place for an exercise room, more bedrooms, tool area, family room, or all of the above. The back deck is about 23X10, side deck 9x26 and then a large front patio to take in the beauty of it all.
This property is off market, which means it's not currently listed for sale or rent on Zillow. This may be different from what's available on other websites or public sources.

