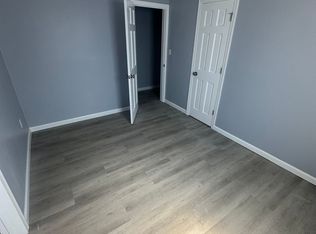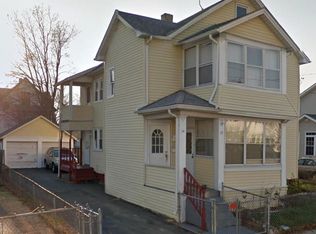Sold for $254,000
$254,000
37 Phoenix St, Springfield, MA 01104
3beds
1,331sqft
Single Family Residence
Built in 1899
5,127 Square Feet Lot
$260,300 Zestimate®
$191/sqft
$2,081 Estimated rent
Home value
$260,300
$247,000 - $273,000
$2,081/mo
Zestimate® history
Loading...
Owner options
Explore your selling options
What's special
**Multiple Offers - Please submit all offers by 5/29/23 5pm** Welcome to this captivating colonial-style house, a wonderful residence that combines classic charm with ample space and storage. This home offers a unique opportunity with its desirable three-bedroom, one-bathroom layout. The U-shaped, wrap around driveway brings you to the three-car garage, perfect for car enthusiasts or those seeking extra storage. As you enter the house, you'll immediately appreciate the timeless beauty and character from the staircase to the decorative trim. The versatility of the bedrooms allows for customization, whether you need a home office, a guest room, or a personal sanctuary. The single bathroom is well-appointed and functional, its design ensures practicality and convenience for the occupants. Updated cabinetry bring a fresh face to the kitchen. Come and see this classic beauty for yourself! First showings at Open House Saturday, 5/27 11am - 12:30pm.
Zillow last checked: 8 hours ago
Listing updated: July 17, 2023 at 06:57am
Listed by:
Samantha Donnelly 413-279-4123,
ERA M Connie Laplante Real Estate 413-536-9111
Bought with:
Franchesca Lafontaine
Lion's Head Real Estate Group
Source: MLS PIN,MLS#: 73116339
Facts & features
Interior
Bedrooms & bathrooms
- Bedrooms: 3
- Bathrooms: 1
- Full bathrooms: 1
Heating
- Hot Water
Cooling
- Window Unit(s)
Appliances
- Included: Gas Water Heater
Features
- Basement: Full
- Has fireplace: No
Interior area
- Total structure area: 1,331
- Total interior livable area: 1,331 sqft
Property
Parking
- Total spaces: 9
- Parking features: Detached, Off Street, Unpaved
- Garage spaces: 3
- Uncovered spaces: 6
Accessibility
- Accessibility features: No
Features
- Patio & porch: Porch
- Exterior features: Porch, Fenced Yard
- Fencing: Fenced/Enclosed,Fenced
Lot
- Size: 5,127 sqft
Details
- Parcel number: 2601381
- Zoning: R2
Construction
Type & style
- Home type: SingleFamily
- Architectural style: Colonial
- Property subtype: Single Family Residence
Materials
- Foundation: Block
- Roof: Shingle
Condition
- Year built: 1899
Utilities & green energy
- Electric: 100 Amp Service
- Sewer: Public Sewer
- Water: Public
Community & neighborhood
Community
- Community features: Public Transportation
Location
- Region: Springfield
Price history
| Date | Event | Price |
|---|---|---|
| 12/12/2025 | Listing removed | $260,000$195/sqft |
Source: MLS PIN #73430267 Report a problem | ||
| 10/15/2025 | Price change | $260,000-1.9%$195/sqft |
Source: MLS PIN #73430267 Report a problem | ||
| 9/30/2025 | Price change | $265,000-1.9%$199/sqft |
Source: MLS PIN #73430267 Report a problem | ||
| 9/12/2025 | Listed for sale | $270,000$203/sqft |
Source: MLS PIN #73430267 Report a problem | ||
| 7/8/2025 | Listing removed | $270,000$203/sqft |
Source: MLS PIN #73349634 Report a problem | ||
Public tax history
| Year | Property taxes | Tax assessment |
|---|---|---|
| 2025 | $3,236 +7.5% | $206,400 +10.1% |
| 2024 | $3,010 +14.1% | $187,400 +21.1% |
| 2023 | $2,638 -11.1% | $154,700 -1.8% |
Find assessor info on the county website
Neighborhood: Liberty Heights
Nearby schools
GreatSchools rating
- 7/10Alfred G Zanetti SchoolGrades: PK-8Distance: 0.3 mi
- 3/10The Springfield Renaissance SchoolGrades: 6-12Distance: 0.8 mi
- 1/10Springfield Public Day Elementary SchoolGrades: 1-5Distance: 0.4 mi
Get pre-qualified for a loan
At Zillow Home Loans, we can pre-qualify you in as little as 5 minutes with no impact to your credit score.An equal housing lender. NMLS #10287.
Sell with ease on Zillow
Get a Zillow Showcase℠ listing at no additional cost and you could sell for —faster.
$260,300
2% more+$5,206
With Zillow Showcase(estimated)$265,506

