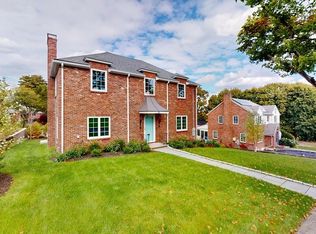Wonderful opportunity to own a beautifully renovated 12 room, Tudor, on a dead-end street in the Ward School Neighborhood. A blend of formal and informal spaces makes this home perfect for everyday living, entertaining and creating family memories. The renovated gourmet kitchen, with stainless steel appliances, a pot filler, and an island, opens to a 27 x14 ft. vaulted ceiling family room. Sliders from the family room lead to a large deck and back yard which have views of the golf course. A spacious fireplaced living room provides for a more private setting and cozy place to curl up and read. A dining room, foyer, and a half bath complete this level. On the 2nd floor is the master bedroom with an en-suite bath, walk-in closet, a built-in desk, and 2 additional closets. 3 additional bedrooms and a full bathroom are also on this level. The walk-out lower level has a mudroom, home office, playroom, laundry, and a full bathroom. Easy access to major routes and Boston, close to Ward.
This property is off market, which means it's not currently listed for sale or rent on Zillow. This may be different from what's available on other websites or public sources.
