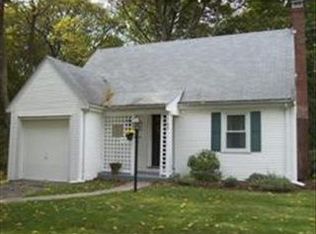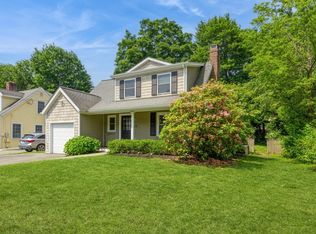Sold for $2,035,000
$2,035,000
37 Philbrick Rd, Newton, MA 02459
5beds
4,441sqft
Single Family Residence
Built in 1940
7,670 Square Feet Lot
$2,028,500 Zestimate®
$458/sqft
$7,632 Estimated rent
Home value
$2,028,500
$1.87M - $2.19M
$7,632/mo
Zestimate® history
Loading...
Owner options
Explore your selling options
What's special
This is the one you've been waiting for! This 5-bedroom home was renovated and expanded with a 3-story addition. The updated kitchen has quartz counters, stainless appliances, an island and a breakfast bar, and opens to the airy dining room with a gas fireplace, perfect for hosting family and friends. There is also a sun-drenched family room with gas fireplace and windows on 3 sides, and a formal living room. Outdoors the bluestone patio with a TV in the private, fenced yard is fantastic for entertaining. The 2nd floor has a large primary bedroom with marble ensuite bath and walk-in closet. There's also a second primary bedroom with an attached ensuite bath and jacuzzi tub, three additional bedrooms, a family bath and a laundry room. In the finished lower level, you will find another family/playroom, plus a flexible space perfect for a home gym or office. All of this plus an attached garage on a tree-lined street close to schools, shops, restaurants, public transportation and highways.
Zillow last checked: 8 hours ago
Listing updated: June 06, 2025 at 07:12am
Listed by:
Deanna Salemme 617-877-7576,
Coldwell Banker Realty - Newton 617-969-2447,
Valerie Wastcoat 617-319-6080
Bought with:
Non Member
Non Member Office
Source: MLS PIN,MLS#: 73353766
Facts & features
Interior
Bedrooms & bathrooms
- Bedrooms: 5
- Bathrooms: 4
- Full bathrooms: 3
- 1/2 bathrooms: 1
Primary bedroom
- Features: Bathroom - 3/4, Bathroom - Double Vanity/Sink, Walk-In Closet(s), Flooring - Marble, Double Vanity, Recessed Lighting
- Level: Second
- Area: 280
- Dimensions: 20 x 14
Bedroom 2
- Features: Bathroom - Full, Bathroom - Double Vanity/Sink, Closet, Flooring - Wall to Wall Carpet, Hot Tub / Spa, Recessed Lighting
- Level: Second
- Area: 216
- Dimensions: 12 x 18
Bedroom 3
- Features: Closet, Flooring - Wall to Wall Carpet, Recessed Lighting
- Level: Second
- Area: 135
- Dimensions: 15 x 9
Bedroom 4
- Features: Closet, Flooring - Wall to Wall Carpet, Recessed Lighting
- Level: Second
- Area: 126
- Dimensions: 14 x 9
Bedroom 5
- Features: Closet, Flooring - Wall to Wall Carpet, Recessed Lighting
- Level: Second
- Area: 150
- Dimensions: 15 x 10
Primary bathroom
- Features: Yes
Bathroom 1
- Features: Bathroom - Half
- Level: First
Bathroom 2
- Features: Bathroom - 3/4, Bathroom - Double Vanity/Sink, Bathroom - Tiled With Shower Stall, Flooring - Stone/Ceramic Tile, Flooring - Marble, Countertops - Stone/Granite/Solid
- Level: Second
Bathroom 3
- Features: Bathroom - Full, Bathroom - Double Vanity/Sink, Bathroom - Tiled With Tub & Shower, Jacuzzi / Whirlpool Soaking Tub
- Level: Second
Dining room
- Features: Flooring - Hardwood, Recessed Lighting
- Level: First
- Area: 240
- Dimensions: 15 x 16
Family room
- Features: Flooring - Hardwood, French Doors, Recessed Lighting
- Level: First
- Area: 340
- Dimensions: 20 x 17
Kitchen
- Features: Flooring - Hardwood, Dining Area, Countertops - Stone/Granite/Solid, Kitchen Island, Cabinets - Upgraded, Recessed Lighting, Stainless Steel Appliances, Lighting - Pendant
- Level: First
- Area: 240
- Dimensions: 15 x 16
Living room
- Features: Flooring - Hardwood, Recessed Lighting
- Level: First
- Area: 220
- Dimensions: 20 x 11
Heating
- Forced Air, Natural Gas
Cooling
- Central Air
Appliances
- Included: Gas Water Heater, Disposal, Microwave, ENERGY STAR Qualified Refrigerator, ENERGY STAR Qualified Dishwasher, Range
- Laundry: Electric Dryer Hookup, Recessed Lighting, Washer Hookup, Second Floor
Features
- Bathroom - Full, Bathroom - Tiled With Tub & Shower, Recessed Lighting, Bathroom, Bonus Room, Exercise Room, Finish - Sheetrock, Internet Available - Unknown
- Flooring: Tile, Vinyl, Carpet, Marble, Hardwood, Vinyl / VCT, Flooring - Vinyl
- Doors: Insulated Doors, French Doors
- Windows: Insulated Windows, Screens
- Basement: Full
- Number of fireplaces: 4
- Fireplace features: Dining Room, Family Room, Living Room
Interior area
- Total structure area: 4,441
- Total interior livable area: 4,441 sqft
- Finished area above ground: 3,056
- Finished area below ground: 1,385
Property
Parking
- Total spaces: 3
- Parking features: Attached, Paved Drive, Off Street, Paved
- Attached garage spaces: 1
- Uncovered spaces: 2
Features
- Patio & porch: Porch, Patio
- Exterior features: Porch, Patio, Rain Gutters, Screens, Fenced Yard
- Fencing: Fenced/Enclosed,Fenced
Lot
- Size: 7,670 sqft
- Features: Level
Details
- Parcel number: S:81 B:038 L:0016,704696
- Zoning: SR3
Construction
Type & style
- Home type: SingleFamily
- Architectural style: Cape
- Property subtype: Single Family Residence
Materials
- Frame
- Foundation: Concrete Perimeter
- Roof: Shingle
Condition
- Year built: 1940
Utilities & green energy
- Sewer: Public Sewer
- Water: Public
- Utilities for property: for Gas Range
Green energy
- Energy efficient items: Thermostat
Community & neighborhood
Community
- Community features: Public Transportation, Shopping, Tennis Court(s), Park, Medical Facility, Highway Access, Private School, Public School, T-Station
Location
- Region: Newton
Other
Other facts
- Listing terms: Contract
Price history
| Date | Event | Price |
|---|---|---|
| 6/25/2025 | Listing removed | $7,500$2/sqft |
Source: Zillow Rentals Report a problem | ||
| 6/13/2025 | Listed for rent | $7,500$2/sqft |
Source: Zillow Rentals Report a problem | ||
| 6/5/2025 | Sold | $2,035,000+2%$458/sqft |
Source: MLS PIN #73353766 Report a problem | ||
| 4/8/2025 | Contingent | $1,995,000$449/sqft |
Source: MLS PIN #73353766 Report a problem | ||
| 4/2/2025 | Listed for sale | $1,995,000+141.1%$449/sqft |
Source: MLS PIN #73353766 Report a problem | ||
Public tax history
| Year | Property taxes | Tax assessment |
|---|---|---|
| 2025 | $15,182 +3.4% | $1,549,200 +3% |
| 2024 | $14,680 +6.8% | $1,504,100 +11.4% |
| 2023 | $13,749 +4.5% | $1,350,600 +8% |
Find assessor info on the county website
Neighborhood: Oak Hill
Nearby schools
GreatSchools rating
- 8/10Countryside Elementary SchoolGrades: K-5Distance: 0.5 mi
- 9/10Charles E Brown Middle SchoolGrades: 6-8Distance: 0.6 mi
- 10/10Newton South High SchoolGrades: 9-12Distance: 0.4 mi
Schools provided by the listing agent
- Elementary: Countryside
- Middle: Brown
- High: Newton South
Source: MLS PIN. This data may not be complete. We recommend contacting the local school district to confirm school assignments for this home.
Get a cash offer in 3 minutes
Find out how much your home could sell for in as little as 3 minutes with a no-obligation cash offer.
Estimated market value$2,028,500
Get a cash offer in 3 minutes
Find out how much your home could sell for in as little as 3 minutes with a no-obligation cash offer.
Estimated market value
$2,028,500

