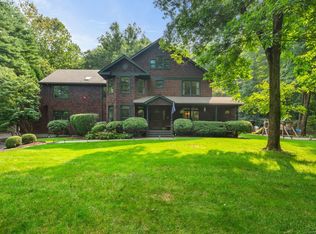Sold for $1,579,000
$1,579,000
37 Pheasant Hill Road, Weston, CT 06883
5beds
7,330sqft
Single Family Residence
Built in 1995
2.02 Acres Lot
$2,358,900 Zestimate®
$215/sqft
$5,362 Estimated rent
Home value
$2,358,900
$2.08M - $2.71M
$5,362/mo
Zestimate® history
Loading...
Owner options
Explore your selling options
What's special
Here it is – your ideal home on lovely cul-de-sac in lower Weston! Professionally landscaped with mature trees offering privacy, this will be your haven. Grab your coffee & enjoy mornings on a spacious back deck, overlooking a magnificent pool, spa & stone terrace. Day to night, spring to fall, outdoor living is divine. Step inside to the great room where indoor life happens. Its stone fireplace makes the room cozy, while its open flow to the kitchen makes it welcoming. The breakfast nook w/ bay window & island w/ seating offer options for casual dining. Any chef will be pleased with practically new high-end appliances & ample counter space. Formal affairs can be held in the dining room, connected by butler’s pantry to kitchen. The living room is grand, w/ fireplace & cathedral ceiling. Need a home office? This one has a fireplace & views! An impressive two-story foyer leads to the private spaces upstairs. There are four spacious ensuite bedrooms, including the primary suite with luxurious sitting room & fireplace. The third floor bonus space is open to your imagination. A fifth bedroom & full bath can be found on the walk-out lower level. A second family/rec room with fireplace draws the party in from the pool deck when night arrives. This home has all the bells and whistles including a generator, irrigation system, landscape lighting & 3-car garage. Unfinished hardwood floors are under all wall-to-wall carpeting. Add your personal style and make it your forever home!
Zillow last checked: 8 hours ago
Listing updated: July 09, 2024 at 08:19pm
Listed by:
KMS Team at Compass,
Laurie Morris 203-247-3140,
Compass Connecticut, LLC 203-293-9715
Bought with:
Roni Agress, RES.0760722
William Pitt Sotheby's Int'l
Source: Smart MLS,MLS#: 170603774
Facts & features
Interior
Bedrooms & bathrooms
- Bedrooms: 5
- Bathrooms: 8
- Full bathrooms: 5
- 1/2 bathrooms: 3
Primary bedroom
- Features: Fireplace, Full Bath, Whirlpool Tub, Walk-In Closet(s), Wall/Wall Carpet, Hardwood Floor
- Level: Upper
Bedroom
- Features: High Ceilings, Full Bath, Wall/Wall Carpet, Hardwood Floor
- Level: Upper
Bedroom
- Features: High Ceilings, Full Bath, Wall/Wall Carpet, Hardwood Floor
- Level: Upper
Bedroom
- Features: High Ceilings, Full Bath, Wall/Wall Carpet, Hardwood Floor
- Level: Upper
Bedroom
- Features: Wall/Wall Carpet
- Level: Lower
Dining room
- Features: High Ceilings, Hardwood Floor
- Level: Main
Family room
- Features: High Ceilings, Fireplace, Wall/Wall Carpet, Hardwood Floor
- Level: Main
Kitchen
- Features: High Ceilings, Corian Counters, Dining Area, Pantry, Tile Floor
- Level: Main
Library
- Features: High Ceilings, Bookcases, Built-in Features, Fireplace, Wall/Wall Carpet, Hardwood Floor
- Level: Main
Living room
- Features: Palladian Window(s), High Ceilings, Fireplace, Wall/Wall Carpet, Hardwood Floor
- Level: Main
Other
- Features: Half Bath, Wall/Wall Carpet
- Level: Third,Other
Rec play room
- Features: Fireplace, Full Bath, Sliders, Wall/Wall Carpet
- Level: Lower
Heating
- Forced Air, Electric, Oil
Cooling
- Central Air, Wall Unit(s)
Appliances
- Included: Gas Cooktop, Oven, Microwave, Range Hood, Dishwasher, Trash Compactor, Washer, Dryer, Water Heater
Features
- Windows: Thermopane Windows
- Basement: Full,Partially Finished,Heated,Cooled,Walk-Out Access,Storage Space
- Attic: Walk-up,Finished,Heated
- Number of fireplaces: 5
Interior area
- Total structure area: 7,330
- Total interior livable area: 7,330 sqft
- Finished area above ground: 5,024
- Finished area below ground: 2,306
Property
Parking
- Total spaces: 3
- Parking features: Attached, Garage Door Opener, Private, Paved, Asphalt
- Attached garage spaces: 3
- Has uncovered spaces: Yes
Features
- Patio & porch: Deck
- Exterior features: Underground Sprinkler
- Has private pool: Yes
- Pool features: In Ground, Heated, Fenced, Gunite
Lot
- Size: 2.02 Acres
- Features: Subdivided, Dry, Cleared, Level, Sloped, Wooded
Details
- Parcel number: 405977
- Zoning: R
- Other equipment: Generator
Construction
Type & style
- Home type: SingleFamily
- Architectural style: Colonial
- Property subtype: Single Family Residence
Materials
- Clapboard, Wood Siding
- Foundation: Concrete Perimeter
- Roof: Asphalt
Condition
- New construction: No
- Year built: 1995
Utilities & green energy
- Sewer: Septic Tank
- Water: Well
- Utilities for property: Underground Utilities
Green energy
- Energy efficient items: Windows
Community & neighborhood
Community
- Community features: Golf, Library, Paddle Tennis
Location
- Region: Weston
- Subdivision: Lyons Plains
Price history
| Date | Event | Price |
|---|---|---|
| 12/1/2023 | Sold | $1,579,000$215/sqft |
Source: | ||
| 11/14/2023 | Pending sale | $1,579,000$215/sqft |
Source: | ||
| 10/26/2023 | Listed for sale | $1,579,000+15.7%$215/sqft |
Source: | ||
| 10/8/1998 | Sold | $1,365,000+76.5%$186/sqft |
Source: | ||
| 8/30/1995 | Sold | $773,300$105/sqft |
Source: | ||
Public tax history
| Year | Property taxes | Tax assessment |
|---|---|---|
| 2025 | $29,995 +9.5% | $1,255,030 +7.6% |
| 2024 | $27,381 -4.4% | $1,166,620 +34.7% |
| 2023 | $28,634 +0.3% | $866,110 |
Find assessor info on the county website
Neighborhood: 06883
Nearby schools
GreatSchools rating
- 9/10Weston Intermediate SchoolGrades: 3-5Distance: 1.8 mi
- 8/10Weston Middle SchoolGrades: 6-8Distance: 1.8 mi
- 10/10Weston High SchoolGrades: 9-12Distance: 1.8 mi
Schools provided by the listing agent
- Elementary: Hurlbutt
- Middle: Weston
- High: Weston
Source: Smart MLS. This data may not be complete. We recommend contacting the local school district to confirm school assignments for this home.
Get pre-qualified for a loan
At Zillow Home Loans, we can pre-qualify you in as little as 5 minutes with no impact to your credit score.An equal housing lender. NMLS #10287.
Sell with ease on Zillow
Get a Zillow Showcase℠ listing at no additional cost and you could sell for —faster.
$2,358,900
2% more+$47,178
With Zillow Showcase(estimated)$2,406,078
