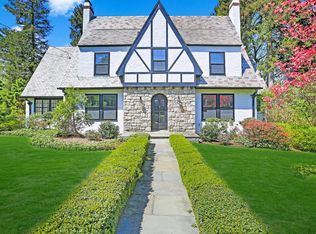Turnkey five-bedroom Colonial boasts stunning, tastefully renovated interior on a desirable in-town street with private stone terrace and professionally landscaped backyard. Ideal for entertaining with French door access from main rooms to private patio. Features elegant living room with fireplace; comfortable den with white paneled walls, bookcases and three exposures; tall wainscoting in dining room; wet bar/pantry; chic marble-clad kitchen with counter seating and sun-drenched breakfast nook that opens to family room and mudroom. Inviting master suite with his and her walk-in closets, marble bath, guest suite with bath, two bedrooms, hall bath and laundry room complete the second floor. Top floor provides playroom, bedroom, full bath and gym or home office. Detached 2 car garage
This property is off market, which means it's not currently listed for sale or rent on Zillow. This may be different from what's available on other websites or public sources.
