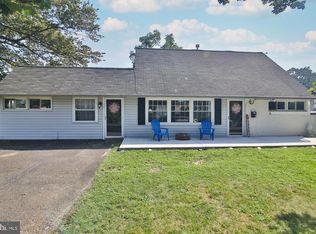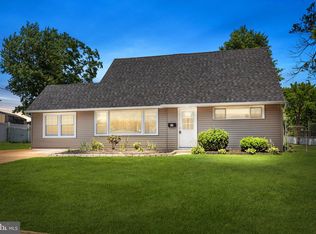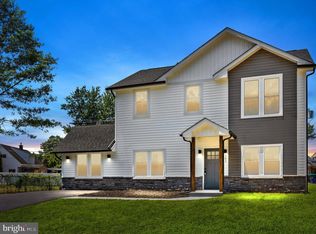Sold for $472,000
$472,000
37 Peony Rd, Levittown, PA 19056
3beds
1,525sqft
Single Family Residence
Built in 1955
0.25 Acres Lot
$479,200 Zestimate®
$310/sqft
$2,734 Estimated rent
Home value
$479,200
$446,000 - $518,000
$2,734/mo
Zestimate® history
Loading...
Owner options
Explore your selling options
What's special
Welcome to this beautifully remodeled home showcasing a host of premium upgrades and timeless elegance. From the moment you arrive, you'll be captivated by the classic front portico with stately columns, corner lot and the fresh curb appeal, enhanced by brand-new windows, siding, gutters and roof. Step inside to find a refined interior featuring crown molding and recessed lighting throughout, complemented by luxurious plank flooring. The gourmet kitchen boasts granite countertops, a wet bar, and top-of-the-line Samsung appliances with built in Ipad that can be used with lights/spotify, perfect for both everyday living and entertaining. The first-floor bedroom suite is a true retreat, complete with a Jacuzzi tub, sauna, and bidet—your private in-home spa plus stackable washer/dryer. The second floor offers newly installed carpet and a fully remodeled bathroom with a walk-in shower, heated floors for year-round comfort and second built-in Ipad. A bonus room adds even more living space, featuring a cozy pellet stove and a full bar. Step outside into your backyard oasis: a saltwater heated pool, gazebo, tiki hut with a hot tub, built in grill & griddle, covered patio, plus a shed This exceptional property combines modern upgrades with luxurious touches for a one-of-a-kind living experience. Don't miss the chance to make it yours!
Zillow last checked: 8 hours ago
Listing updated: June 21, 2025 at 05:13pm
Listed by:
William Sarr 215-603-9074,
Weichert Realtors
Bought with:
Jamie Mckenty, RS350948
Opus Elite Real Estate
Source: Bright MLS,MLS#: PABU2095652
Facts & features
Interior
Bedrooms & bathrooms
- Bedrooms: 3
- Bathrooms: 2
- Full bathrooms: 2
- Main level bathrooms: 1
- Main level bedrooms: 1
Basement
- Area: 0
Heating
- Heat Pump, Electric
Cooling
- Central Air, Electric
Appliances
- Included: Electric Water Heater
Features
- Has basement: No
- Has fireplace: No
Interior area
- Total structure area: 1,525
- Total interior livable area: 1,525 sqft
- Finished area above ground: 1,525
- Finished area below ground: 0
Property
Parking
- Parking features: Driveway
- Has uncovered spaces: Yes
Accessibility
- Accessibility features: None
Features
- Levels: Two
- Stories: 2
- Has private pool: Yes
- Pool features: Private
Lot
- Size: 0.25 Acres
- Dimensions: 83.00 x 110.00
Details
- Additional structures: Above Grade, Below Grade
- Parcel number: 05021183
- Zoning: R3
- Special conditions: Standard
Construction
Type & style
- Home type: SingleFamily
- Architectural style: Cape Cod
- Property subtype: Single Family Residence
Materials
- Frame
- Foundation: Slab
Condition
- New construction: No
- Year built: 1955
Utilities & green energy
- Sewer: Public Sewer
- Water: Public
Community & neighborhood
Location
- Region: Levittown
- Subdivision: Plumbridge
- Municipality: BRISTOL TWP
Other
Other facts
- Listing agreement: Exclusive Right To Sell
- Ownership: Fee Simple
Price history
| Date | Event | Price |
|---|---|---|
| 6/21/2025 | Sold | $472,000+4.9%$310/sqft |
Source: | ||
| 5/16/2025 | Pending sale | $450,000+123.3%$295/sqft |
Source: | ||
| 9/23/2009 | Sold | $201,500-1.7%$132/sqft |
Source: Public Record Report a problem | ||
| 6/25/2009 | Price change | $205,000-6.4%$134/sqft |
Source: Coldwell Banker Hearthside, Realtors #5521193 Report a problem | ||
| 4/30/2009 | Listed for sale | $219,000+56.4%$144/sqft |
Source: Coldwell Banker Hearthside, Realtors #5521193 Report a problem | ||
Public tax history
| Year | Property taxes | Tax assessment |
|---|---|---|
| 2025 | $4,797 +0.4% | $17,600 |
| 2024 | $4,780 +0.7% | $17,600 |
| 2023 | $4,744 | $17,600 |
Find assessor info on the county website
Neighborhood: Plumbridge
Nearby schools
GreatSchools rating
- 5/10Mill Creek Elementary SchoolGrades: K-5Distance: 1.4 mi
- NAArmstrong Middle SchoolGrades: 7-8Distance: 2.6 mi
- 2/10Truman Senior High SchoolGrades: PK,9-12Distance: 0.9 mi
Schools provided by the listing agent
- District: Bristol Borough
Source: Bright MLS. This data may not be complete. We recommend contacting the local school district to confirm school assignments for this home.
Get a cash offer in 3 minutes
Find out how much your home could sell for in as little as 3 minutes with a no-obligation cash offer.
Estimated market value$479,200
Get a cash offer in 3 minutes
Find out how much your home could sell for in as little as 3 minutes with a no-obligation cash offer.
Estimated market value
$479,200


